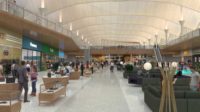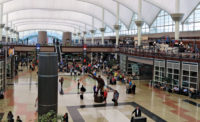Award of Merit, Airport/Port: South Terminal Redevelopment Program, Denver International Airport


Jeppesen Terminal at Denver International Airport has a new front door. Rising above the terminal's newly reconfigured south entrance is the 14-story Westin Hotel and Conference Center, still under construction. Leading up to the hotel's front door is a new public plaza, where commuter trains will arrive at DIA from downtown Denver when the airport rail line opens early next year.
The visual centerpieces of the plaza are two steel-and-glass canopies that rise above the train station. The lower and larger of the two parallel canopies measures 189 ft wide by 222 ft long and stands 66 ft high.
'The canopies were designed as continuous diagrid structures with built-up perimeter box beams, known as the "leading edge." Because of the complex geometry, all the steel plates that comprise the leading edge were located on compound curves. They had to twist and turn at the same time.
"The canopies aren't especially big," says Brian Raff, director of marketing for Canam-Heavy, the Montreal-based steel fabricator. "But they are all very complex, curving and sweeping in all directions at once."
Project Team
Owner: City and County of Denver, Dept. of Aviation
Contractor: Mortenson Construction/Hunt Construction/Saunders Construction Tri-Venture
Lead Design: Gensler
Structural Engineer: S.A. Miro Inc.
Steel Erector: LPR Construction Co.
Steel Fabricator: Canam-Heavy, a division of Canam Steel Corp.




