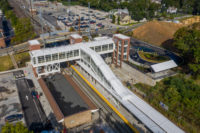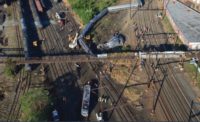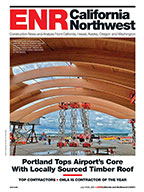The plan also calls for expanding the facility to handle some 300,000 passengers a day, triple its current volume, and doubling the number of trains it can accommodate.
In addition, the plan would bring the station into compliance with Americans with Disabilities Act and life-safety emergency-egress standards.
The program’s first phase, which would run from 2013 to 2017, would cost an estimated $200 million to $300 million, said Stephen Gardner, Amtrak vice president for Northeast Corridor infrastructure and investment development.
That initial stage would include improvements to the station’s current passenger concourse and projects that would allow later phases to proceed, such as relocating a workers’ break room.
Phase two (2018-2022) would involve reconstructing the east side of the existing rail yard, including the addition of new passenger concourses and two new tracks.
Perhaps the most dramatic feature would come in phase three (2023-2028), with construction of what Amtrak calls the “heart” of the plan: a new glass-clad train shed, with an undulating “green” roof, to the rear of the existing station building. The phase also would include work on the train yard’s west side and demolition of a multi-level garage.
Phase four (2028 and beyond) includes expanded tracks and platforms and a new concourse on a lower level. Those lower-level tracks would serve future high-speed rail service to Virginia, and points farther south, if such service should become a reality.
The railroad did not provide cost estimates for phases two, three and four.





