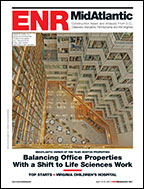Lafayette Tower Washington, D.C.
Located in Washington D.C.’s Golden Triangle, the 11-story, 327,688-sq-ft Lafayette Tower includes three levels of parking and a 1,485-sq-ft roof terrace. The project promotes biodiversity by exceeding the requirements for open space through a vegetated roof design. The green roof accounts for more than half the site’s open space.

A high-efficiency chilled water system with advanced energy-recovery systems provides improvement well above current ASHRAE standards. Water is conserved through the use of plumbing fixtures that substantially reduce consumption.
Building materials were selected that maximize the use of recycled materials and enhance the overall environment.
Platinum Points The project’s rise to platinum status was a result of “balancing all factors—sustainability, cost, marketing, functional aspects, owner program, etc.—on an ongoing basis from start to finish of the project,” says Robert Scymanski, senior associate with Hamden, Conn., architecture firm Kevin Roche John Dinkeloo and Associates.
Two design aspects of particular note are the project’s urban location and the green roof, he says. Alternate means of transportation are encouraged by locating the building near multiple options for public transportation use. There are three metro stations and three metro lines within a half-mile of the site. Additionally, 23 bus lines are within walking distance.
The building also offers onsite bicycle storage, shower facilities, designated parking for low-emitting/fuel efficient vehicles and parking capacity consistent with local zoning regulations.
The rooftop garden serves as a rainwater collector that enhances stormwater management and contributes to the reduction of the urban heat island effect caused by traditional roofs. Drought-tolerant plants eliminate reliance on supplemental irrigation. This extensive green roof exceeded both “open space” and “development footprint” LEED minimum requirements.
Architect: Kevin Roche John Dinkeloo and Associates, Hamden, Conn.
LEED Consultant: GreenShape LLC, Washington, D.C.
Owner: Louis Dreyfus Property Group, Washington, D.C.
General Contractor: Clark Construction Group, Bethesda. Md.
Other sustainable elements include:
- Using a custodial service that uses low-impact cleaning solutions.
- Eliminating potential heat-island effect created by asphalt parking lots by placing the building’s parking underground.
- Reduction of light pollution on two sides of the property that were already well-lit by city lights.
Biggest Challenge The mechanical system includes a high-efficiency chilled water system with advanced energy-recovery systems. It delivers low-temperature chilled water throughout the building to acoustically improved floor-mounted air-handling units that deliver low-temperature air to the terminal units. This system provides optimum cooling while minimizing the energy used to deliver it.
The floor-mounted units maintain a temperature of 73 degrees year-round. The system has achieved a 21.4% improvement over ASHRAE minimum performance levels, achieving four LEED points for energy performance.

