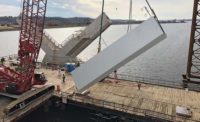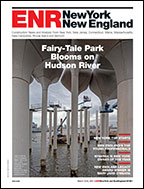300 New Jersey Avenue, Washington, D.C.
The $74 million 10-story, 255,000-sq-ft 300 New Jersey Avenue project boasts a dramatic glass atrium with a bright yellow structural steel tree that houses much of the atrium’s mechanical systems.

The Clark Construction project links two wings of the L-shaped Acacia Building, which were built in 1935 and 1955. One goal was to create an open gathering space that encourages employee interaction. Most of the building is leased by one law firm, and its employees can use the atrium to meet or go between offices more quickly.
To encourage use of the atrium, the project included a glass observation elevator that runs along the tree in the center. Platforms and walkways across the atrium connect Acacia Building’s interior spaces.
The complicated glass-curtain wall and support systems for the atrium required cooperation between the entire project team and with the tenants of the Acacia Building, which was open during construction. Limestone on one Acacia building wing had to be temporarily removed to modify the existing 1935 building so that it could support a glass entryway.
Owner: AGC Partners, Philadelphia
General Contractor: L.F. Driscoll Co., Bala Cynwyd, Pa.
Architects: Handel Architects, New York
Structural Engineer: Thornton Tomasetti, Philadelphia
MEP Engineer: Flack & Kurtz, New York
Civil Engineer: Pennoni Associates, Philadelphia
Curtain Wall: Enclos Corp., Eagan, Minn.
The Acacia is near U.S. Capitol and Senate buildings in a busy and pedestrian-heavy area of Washington, D.C., which meant that the project team had little lay-down space. The space underground was also congested – close to a Washington Metro Tunnel and the Tiber Creek storm drain and sewer line.
Aside from the atrium, the overall scope included six levels of below-grade parking decks. Excavation for the parking garage was one of the deepest in Washington, reaching 60 ft below grade and 39 ft below the existing ground-water level.
The project is seeking LEED gold certification.


