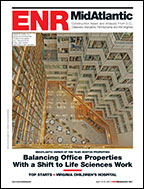901 K Street, Washington, D.C.
The $59 million 901 K Street project by Clark Construction is a new, 250,000-sq-ft, 12-story building next to the Mount Vernon Place United Methodist Church in the East End neighborhood of Washington, D.C.

The project included a glass atrium that connected the two buildings.
A terra-cotta rain screen is used on the building’s exterior, the first major application of the material in D.C.
The project team also underpinned the existing church below grade. Clark was also working on a renovation of the church, which was built in 1850, and so the two project teams had to work together to make sure workflow was uninterrupted.
Owner: Carr Properties, Washington D.C.
General Contractor: Clark Construction Group, LLC, Bethesda, Md.
Design Firm: SmithGroup, Washington D.C.
Civil Engineer: Wiles Mensch Corporation, Reston, Va.
Structural Engineer: Smislova, Kehnemui & Associates, PA (SK&A), Rockville, Md.
MEP Engineer: Girard Engineering, PC, Falls Church, Va.
Concrete: Clark Concrete Contractors, LLC, Bethesda
Site concrete/paving: GT Contracting Corporation, Washington, D.C.
Millwork: Jefferson Millwork & Design Inc., Sterling, Va.
Mechanical: Joshua Construction, Inc., Gaithersburg, Md.
Electrical: TA Beach Corporation, Rockville
Excavation: Metro Earthworks, Lorton, Va.
901 K Street is under consideration for LEED gold certification. It features green roofs, environment-friendly mechanical systems, water conserving fixtures, energy-efficient lighting and a high-performance glass curtain wall that provides natural light to 60% of the building. Clark also recycled 75% of construction waste.

