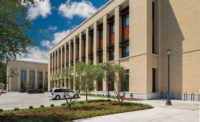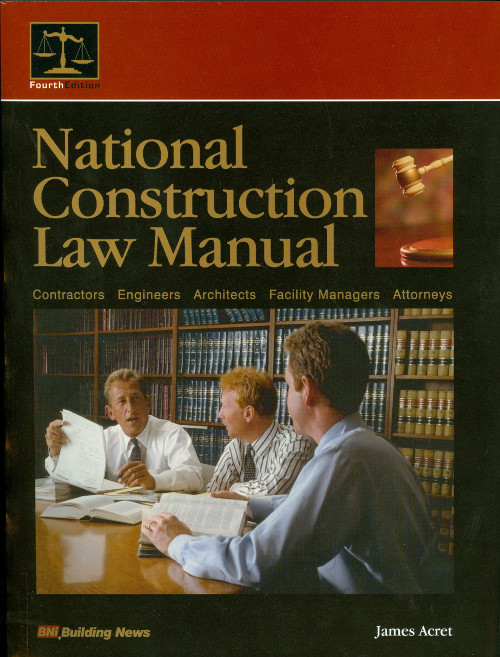The exterior of the 113,500-sq-ft Dickinson School of Law at Penn State in University Park has eight different exterior glazing systems that form a swooping glass curved structure.

The interior of the $66 million project is impressive, too. There is a law library, moot courtroom, case study classrooms, faculty offices, café and a $2 million audio/visual package that makes the Dickinson School of Law the first accredited body to confer a law degree while operating on two campuses (University Park and Carlisle).
Changes took place throughout the project. For example, the scope of the glass curtain wall that wraps around the south face of the second- and third-story library was changed at the owner’s request, and Gilbane Building Co. of Providence, R.I., still managed to keep the change within the project’s budget.
During blasting operations, the project team found a solution seam that ran across the building’s footprint. Gilbane conducted additional test borings and worked with the design team to redesign the foundation to include concrete fills and piers.
Owner: Pennsylvania State University, University Park
General Contractor: Gilbane Building Co., Philadelphia
Design Firm: Polshek Partnership, New York
Mechanical Engineer: Flack & Kurtz Consulting Engineers, New York
Civil Engineer: Gannett Flemming Inc., Camp Hill, Pa.
Early steel shop drawings did not include major bracing components, which increased tonnage by 30% and extended the steel erection process. Gilbane worked with team members to re-sequence the work, and the project team revised the schedule to maintain the original completion date.
Gilbane worked closely with officials from Penn State to make sure the classroom spaces would be most functional for students. In the case of the in-building courtroom, Gilbane created a full-scale plywood mock-up.
Officials from the Dickinson School of Law, the design firm, Penn State and two judges reviewed the mock-up and came up with a list of 20 changes. It saved the team from having to make those changes later.
The building was constructed with local materials. Instead of brick coming from South Dakota as originally intended, Gilbane found local suppliers. Local stone was used instead of Texas limestone.




