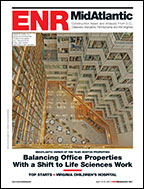Solomon G. Brown Corps Center Washington, D.C.
The $15.89-million Solomon G. Brown Corps Center in Washington, D.C., provides the Salvation Army a place of worship and space in which to deliver community extension services, including day-care, workforce training and wellness programs.

WCS Construction of Washington broke ground on the 74,049-sq-ft, five-story building in January 2006.
At certain times of the year, the ground water topped the ground slab in the building. To fight that condition, the team designed an innovative bentonite clay-lined foundation liner, effectively sealing the subgrade of the building and walls from the interior of the project. The team spent much time managing the water in the subgrade and keeping it away from the bentonite until the last minute.
In conjunction with the clay, a series of permanent perforated pipes and pumps were added to the basement to keep the subgrade dry. The system has been in place for more than two years without any water leakage into the basement.
The chapel, the centerpiece of the center, is a soaring space with windows down the two street sides. The structural-steel frame runs from 16 ft high at the altar to 38 ft high above the mezzanine seating. The structural-steel frame sits on and ties into a concrete superstructure.
Owner: The Salvation Army, Washington
General Contractor: WCS Construction, Washington, D.C.
Architect: SmithGroup, Washington, D.C.
Civil Engineer: A. Morton Thomas and Associates, Washington, D.C.
Structural Engineer: Brandes & Cassagnol Engineers, Washington, D.C.
MEP Engineer: Metropolitan Engineering/Shapiro-O’Brien, Washington, D.C.
Curtain Wall: Architectural Glass & Metals, Capitol Heights, Md.
Concrete: Brothers Concrete Construction, Vienna, Va.
Roofing & Waterproofing: Commercial Roofing & Sheet Metal Co., Cheverly, Md.
Plumbing: Cranford Mechanical, Cheverly
Electrical: District Electrical Services, Hyattsville, Md.
Mechanical: Engineering Contractors, Upper Marlboro, Md.
The team added a stiff, rough-surfaced membrane to the sloped, fifth-floor roof decking as soon as it was installed. That eliminated water intrusion and allowed painting of the high ceiling to start, and it also enabled the roofer, Commercial Roofing & Sheet Metal, to install the zinc roofing in a more measured cadence, thus eliminating leaks caused by haste. The team picked up more than a month in the schedule with this tight coordination.
The facade blends brick outlined in steel, split-face concrete masonry units and zinc siding. SmithGroup designed the building without regular angles, with interior walls rotated from a grid. WCS completed the project in October 2008.

