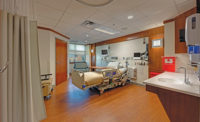PROJECT COST: $83 million

Key Facts: Location: Newport News, Va.
Owner: Riverside Health System, Newport News, Va.
Contractor: W. M. Jordan Co., Newport News
Architect: Earl Swensson Associates, Nashville, Tenn.
Start Date: July 2009
An $83-million, 240,648-sq-ft addition to Riverside Regional Medical Center in Newport News, Va., doubles the size of the hospital�s central energy plant, which will supply heating and cooling and medical gases to a new surgical suite with 13 operating rooms, related services and 68 patient beds.
W.M. Jordan Co. of Newport News, Va., broke ground on the central energy plant in July and expects to complete that aspect of the project this fall. Work on the surgical suites was scheduled to begin this summer. The company built a 180-ft-long utility bridge across the top of the existing hospital to connect the new energy plant with the planned surgical expansion.
The company created a three-dimensional architectural model based on two-dimensional drawings provided by the architect Earl Swensson & Associates of Nashville, Tenn. Subcontractors used building information modeling to coordinate the mechanical, electrical, plumbing, fire protection and structural systems.
Auger-cast piles support the central energy plant. But the team selected a hydraulic pile-driving system to avoid vibration while installing sheet piles for 30,000-sq-ft basement level of the surgical addition.

