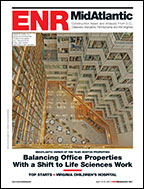Constitution Square Office Building One, Washington, D.C.
Constitution Square Office Building One is a 350,000-sq-ft, Class A office building with 12 stories above grade and three levels of below-grade parking. The building’s exterior is precast concrete with punched windows and a custom curtain-wall system.

While framing and pouring the concrete slab for the below-grade parking, the owner executed a change order to enlarge the building floor plan on levels three through 12 to add approximately 9,000 sq ft of rentable space.
The change required modifying the structural columns extending through the garage to support the load from the additional cantilevered floor space.
Working with the architect, the project team incorporated readily available rebar and post-tension materials into the revised design. Materials already onsite for future concrete pours were taken into account to ensure a large selection was available to the design team.
Constitution Square Office Building One is designed to achieve LEED Platinum certification.
Key Players
Owner: StonebridgeCarras
Contractor: Clark Construction Group LLC
Architects: Hellmuth, Obata + Kassabaum Inc.
Engineers: Wiles Mensch Corp., Tadjer-Cohen-Edelson Associates, GHT Ltd.



