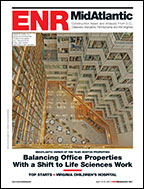Constitution Square Office Building Two, Washington, D.C.
Constitution Square, a mixed-use development in Washington, D.C.’s up-and-coming North of Massachusetts Avenue (NoMA) neighborhood, spans a full city block and is served by two entrances to the New York Avenue-Florida Avenue-Gallaudet U. Metro station.


More than 1.6 million sq ft is being developed during the first phase of Constitution Square, the largest current private-sector development in the District.
The $95-million Office Building Two, one of three projects in the development, is a 589,000 sq-ft, 12-story, post-tensioned concrete structure with 2.5 floors of below-grade parking.
Among the most striking elements of the building is its fa�ade, which is precast concrete with punched windows and curtain wall. It’s highlighted by the impressive glass-enclosed atrium at the main lobby entrance.
There are 625 fa�ade units on the project, enclosing 113,400 sq ft. The subcontractor prefabricated and glazed all the punched windows and unitized curtain-wall sections.
The atrium is covered with a massive skylight, stick-built from aluminum framing and field-glazed. The structural portion of the atrium roof framing includes 82 tons of steel. The steel subcontractor had to customize the connections and members in order to accomplish the architect’s design intent.
The Clark project team took a proactive approach to solving problems that began while the project was being bid. While preparing the bid, Clark noted that the heaviest half of the southwest air-handling unit is 26,800 lbs, and at the radius required to place it, would be too heavy for the project’s tower crane.
Discussions between Clark and mechanical subcontractor W.E. Bowers & Associates started almost a year in advance of setting the AHUs. During this time, the team also discovered the AHUs would not fit underneath the penthouse roof slab or on top of the AHU mezzanine slab.
The project team was able to alter the design, raising the roof and lowering the mezzanine slab slightly.
The project is designed to achieve LEED Platinum certification with sustainable features that include a green roof and a system to recycle condensate water for use in the toilets and urinals.
Key Players
Developer: StonebridgeCarras
Contractor: Clark Construction Group
Architect: Hellmuth, Obata and Kassabaum Inc.
Civil Engineer: Wiles Mensch Corp.
Structural Engineer: Tadjer Cohen Edelson Associates
MEP Engineer: GHT Ltd.

