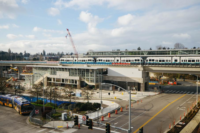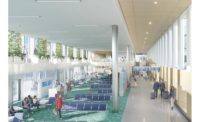Open Bell Soon to Ring at Issaquah High






Tight working footprints and even cozier timelines highlight the ongoing reconstruction of Issaquah High School in Washington as Bothell-based Cornerstone General Contractors pushes through its summer rush, striving to complete the school’s classroom and core areas in time for the return of students this fall.
The $84-million transformation of the high school is the flagship project of a $241-million 2006 bond that includes work on more than a dozen Issaquah School District projects. It changes the high school from one built in the mold of 1960s open-circulation designs into a larger, low-impact, modern campus.
The 285,000-sq-ft school is being built on the same site as an existing high school. Luckily for Cornerstone, the entirety of the new project just barely falls outside the current school’s footprint, says Bryan Gormley, the firm’s project manager. A 15-ft tall plywood wall separates the students from the work site by just 6 ft and crews have had to squeeze into the site. Despite the lack of laydown space and parking, Gromley says the firm worked through those issues without impact to the students.
The lack of issues proved vital, as any hiccup could spell trouble for the tight timeline on phase one of the project—240,000 sq ft of classroom space, food service, three gyms, locker rooms and the commons that makes up the majority of the project. The first of three phases required a completion by the end of this summer, a turnaround of 15.5 months. Gromley says he would normally use 18 to 24 months to accomplish this same amount of work.
“There haven’t been any significant issues and part of the reason is that whenever any issues came up, the team was able to work through all of them,” Gromley says. “That made the difference out here. Things weren’t getting hung up. Decisions were made quickly.”
With room now to house less than 1,300 students, the 1,760 expected students—when the freshman are added back after being moved to other schools—in the 2,000-capacity school gives breathing room to the district, says Steve Crawford, the school’s projects director.
Overall, while increasing usable space for the students by 80,000 sq ft, the district still decreases the school’s footprint. With over an acre of pervious surfaces—more than the total impervious area—the district promotes efficiency of resources in other ways too. Mitch Kent of Seattle’s Mahlum Architects says the layout promotes daylighting of rooms, which coincides with automatic lighting controls.
Ceiling fans extend the comfort range nearly 8 degrees without using the air conditioning and will improve air quality with more fresh air pushed throughout the building. Science classes on the main floor open to outside lab areas, and rain gardens and a second-floor green roof on the library creates an onsite science project.
Gromley classifies the three-story building as “pretty straightforward” from a construction point of view, but Kent says that architecture organizes the school as site placement keyed his design.









