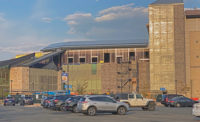Good Samaritan Regional Medical Center West Tower Expansion
The extensive expansion of Good Samaritan West Tower Medical Center involves the addition of 60,000 of new building space and over 19,000 of renovation. This will provide room for a new respiratory therapy area, a new kitchen area, as well as support for new electrical services. The ground level expansion will provide a new Emergency Department. The upper floors will host a new Critical Care Unit and offer space for additional medical/surgical beds and expanded administrative services. The sitework package incorporates new Emergency Department ambulance access, urgent care dropoff areas, as well as revised sidewalk and entry roadwork.

Name of Project: Good Samaritan Regional Medical Center West Tower Expansion
Location: Corvallis
Owner: Samaritan Health Services
Architect: Clark/Kjos Architects, Portland
General Contractor: Andersen Construction, Portland
Engineers or Other Design Consultants: Devco Engineering Inc.,Portland; Interface Engineering, Portland; James D. Graham & Associates, Portland
Total Construction Cost: $25 million
Construction Start Date: January, 2008
Expected Completion Date: March, 2010


