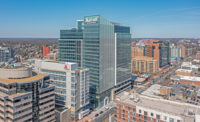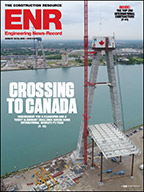Mercy Corps International Headquarters
Centrally located in the heart of downtown Portland, this is a renovation project of the existing Historic Reed Building. In addition to the remodel, the project also consists of a four-story new addition, Mercy Corps Headquarters. The ground floor will serve two main functions: a new global learning center and the Mercy Corps Northwest small business center that provides financial, and technical assistance to assist entrepreneurs generate and develop businesses. The northern part of the property will consist of a parking lot for the use of Mercy Corps staff and visitors. Seeking LEED Platinum, this 80,000 sq ft building is projected to be completed in June of 2009.

Project Name: Mercy Corps
International Headquarters
Location: Portland
Total Construction Cost: $20 million
Construction
Start Date: March 2008
Expected Completion Date: June 2009
Owner/Developer: Mercy Corps
Headquarters Building LLC
General Contractor: Walsh Construction Co.
Design Firm (Architect or Lead
Engineer): Thomas Hacker &
Associated Architects, Portland
Engineers or Other Design
Consultants: Glumac International,
Portland; David Evans and
Associates, Portand
Subcontractor(s): Streimer Sheet
Metal Works, Inc., Carr Construction,
Inc., Western Partitions, Inc., Culver Glass Co.


