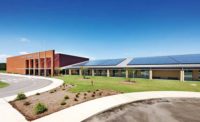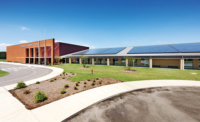Hamilton International Middle School
Submitted by: Graham Contracting, Ltd.
The complexities of this school renovation included the expansion of an existing mechanical systems tunnel, complete restoration of the historic exterior facade and preservation of existing decorative plaster ceiling scrolls throughout the building and high end interior finishes such as terrazzo floors, exotic wall and ceiling panels and veneer plasters.

It also included a 115,400-sq-ft school facility and 12,626-sq-ft addition of a gymnasium, as well as a play area of approximately 15,000 sq ft and associated site work. A 31-ft elevation difference on the site posed an obstacle to the graceful integration of old and new school features.
As in most renovations, this one had its surprises. Existing walls were not plumb, requiring structure steel components be individually sized to meet requirements. One area of the building that was supposed to have slab-on-grade, did not have any supporting grade underneath, forcing an immediate evacuation. But a quick solution using temporary wide flange beams put the project back on track.
A 20-member team of school staff, students, parents and residents were instrumental in shaping the project design.
Owner: Seattle School District No. 1
Architect: BLRB Architects
General Contractor: Graham Contracting Ltd.
Construction Manager: Heery International
Engineers: AHBL, Inc.; PCS Structural Solutions; Hargis Engineers




