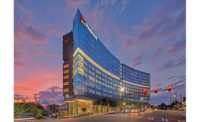Neiman Marcus at the Bravern






Submitted by Swinerton Builders Bellevue
This three-level tenant improvement for the first Neiman Marcus in the Northwest included mechanical, electrical, plumbing and fire protection along with numerous high-end finishes throughout.
With work on the Bravern proceeding all around the project by other contractors, the team needed to adhere to strict site logistics, pre-planning and precise scheduling of materials and trades.
The construction of over 20 vendor shops within Neiman Marcus, including Armani and Prada, created a difficult design challenge. Each vendor had its own design team, making coordination and communication key.
To ensure the mechanical and other systems would all fit above the ceiling of the 125,000-sq-ft space, two-dimensional construction drawings were used in combination with as-built surveys of the building’s existing structural shell to create a 3D computer model of the ceiling space.
Lighting was was also modeled in the 3d environment. In fact, placement of the light fixtures was so important that it took precedence: if a conflict ever existed between a light fixture and a run of ductwork, every option was explored to relocate or redesign the run of ductwork so the light could remain.
Shortly after construction began, two water main pipes broke in the main shell of the building, which flooded the bottom floor with over an inch of water. Crews from each trade were doubled to help with the water clean-up efforts. This kept the project on-time and allowed the contractor to meet the opening date deadline.
Owner: Neiman Marcus
Architect: Charles Sparks & Co.
General Contractor: Swinerton Builders Bellevue
Engineer: S.Y. Lee Associates







