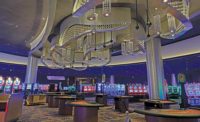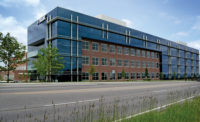Port of Portland Headquarters and Long-Term Parking Garage
Submitted by ZGF Architects LLP
This project features 205,000 sq ft of office space on three levels atop seven stories of long-term public parking for the airport.

The LEED platinum facility features numerous sustainable elements, including geothermal heating and cooling, sand filters for stormwater treatment, native landscaping and solar photovoltaic panels. The building also features a “Living Machine”, an organic system that treats wastewater on-site to be reused in the building for non-potable uses. This is the first time this strategy has been incorporated into a building of this size in Oregon.
The buildings design reflects the importance of both the marine and aviation industries to the Port. The curving north facade resembles the prow of a ship or the wing of a plane. The unique lapped-glass curtain wall is intended to harken back to the construction of early ships and boats.
Owner: Port of Portland
Architect: ZGF Architects LLP
General Contractor: Hoffman Construction Co.
Engineers: HNTB Corp.; KPFF Consulting Engineers; PAE Consulting Engineers
Consultants: Ash Creek Associates; Geotechnical Resources; Mayer/Reed; Morrison Hershfield; Worrell Water Technologies






