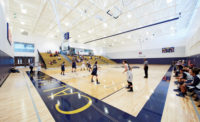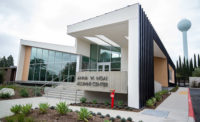CSU Chico Wildcat Recreation Center






Submitted by Sasaki Associates
The new $43.7-million Wildcat Recreation Center encompasses more than 110,000 sq ft of space on two floors, including a gymnasium, climbing wall, multi-activity court, cardio/weight room, outdoor spa and swimming pool.

Located on a prominent southwest corner of the campus, the building is a beacon of activity with exterior materials and color palette drawing from the campus’s architectural history and the regional setting. The WREC is seen as a “family room” for the campus -- an environment that is a safe, healthy, and affordable alternative to off-campus activities. The center is LEED gold certified.
The structural engineer of record received a national BIM award for this project for its detailed model effort using Revit & Navisworks; the steel subcontractor was able to directly import the design model, utilizing Tekla, for its detailing and fabrication drawings. Both parties exchanged digital information and used Navisworks as a common communications medium, which expedited and increased the accuracy of the structural shop drawing creation and review.
Project Team
Developer/Owner: California State University, Chico
General Contractor: John F. Otto Construction, Sacramento
Construction Management: John F. Otto Construction, Sacramento
Architect: Sasaki Associates Inc., San Francisco<
Civil Engineer: Sandis, Oakland
Structural Engineer: Rutherford & Chekene, San Francisco
MEP Engineer: WSP Flack + Kurtz, San Francisco
Subcontractors: Rosen Goldberg Der & Lewitz Inc., Larkspur; Aquatic Design Group, Carlsbad; Entre Prises USA, Bend, Ore.





