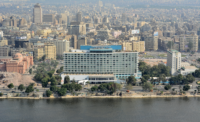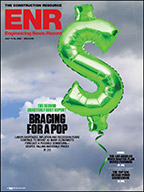Last Piece of L.A. Live Opens - Ritz-Carlton, Los Angeles
The Ritz-Carlton, Los Angeles opened last month marking the completion of the final piece of L.A. LIVE, the $2.5 billion sports, residential and entertainment district, which was inaugurated with the opening of STAPLES Center in 1999.

The Ritz-Carlton Hotel & Residences and JW Marriott at L.A. LIVE, the first skyscraper built in downtown Los Angeles in two decades.
Featuring contemporary decor by the Los Angeles firm, Barry Design, the hotel is owned by Los Angeles-based AEG, developer of the 4 million-sq-ft L.A. LIVE, and MacFarlane Partners.
Webcor Builders was the general contractor and Gensler was the architect. The hotel and luxury condominium tower will be LEED-certified.
"The Ritz-Carlton Hotel & Residences is not only a spectacular new addition to the downtown skyline but also a major contributor to our local economy," says Mayor Antonio Villaraigosa. "It is a vibrant economic engine that has created thousands of jobs for local workers, is helping to inject life back into our urban downtown and is providing world class amenities for a world-class city."
"We are proud that The Ritz-Carlton, Los Angeles is a part of L.A. LIVE and the renaissance of downtown Los Angeles," says General Manager Javier Cano. "The Ritz-Carlton, Los Angeles provides another dimension to this exciting and active area, which is now a true destination for travelers and local residents."
"Gensler designed this tower to be a beacon for a rejuvenated downtown, a destination for Angelenos and visitors from all over the world," says Andy Cohen, executive director of Gensler and principal-in-charge of the project.
Perched on the upper floors of the 54-story tower that it shares with sister hotel the JW Marriott Los Angeles at L.A. LIVE and The Ritz-Carlton Residences at L.A. LIVE, The Ritz-Carlton, Los Angeles has 123 guest rooms, including 14 suites. The 3,000-sq-ft Ritz-Carlton Suite is the hotel's largest and boasts impressive northern and western views. The luxurious suite includes a piano and entertainment room, media corner, lounge, kitchen and formal dining area.
L.A. LIVE and its distinctive tower fill a long-standing void in the southwest corner of a downtown as bounded by the cornerstones of Disney Concert Hall (northwest), Los Angeles City Hall (northeast) and the financial, garment and jewelry districts (southeast).
The JW Marriott's three-story lobby is a pass-through space that provides access from Olympic Boulevard to Nokia Theatre L.A. LIVE and Nokia Plaza L.A. LIVE. The lobby is the urban connection between downtown and L.A. LIVE, STAPLES Center and the Los Angeles Convention Center.
The building features two outdoor decks with pools, bars and events facilities. The fourth-floor deck, with a 1,000-person capacity and views to Nokia Plaza L.A. LIVE, is for guests of the JW Marriott hotel. The 26th floor deck, reserved for guests of The Ritz-Carlton Hotel and the condominiums, offers exclusive views of the downtown skyline and Nokia Plaza L.A. LIVE below, and is destined to become a new locus for L.A. nightlife.
Celebrity chef Wolfgang Puck brings WP24, his latest restaurant concept, to The Ritz-Carlton, Los Angeles. Located on the 24th floor of the hotel, WP24 features refined Asian fare from a dining area with floor to ceiling windows providing a stunning view of the Los Angeles skyline. In addition to a spacious dining room and lounge, the restaurant offers a wine cave and two private dining rooms.
The hotel also offers meeting and event planners the Gallery Collection, the most efficient meeting space in Downtown L.A., with nearly 100,000 sq ft of ballroom and meeting rooms. With the size and flexibility of the event space, The Ritz-Carlton, Los Angeles provides long-awaited support for the Los Angeles Convention Center.
It is also steps away from STAPLES Center, Nokia Theatre L.A. LIVE, The GRAMMY Museum and a variety of dining and other entertainment options.
Webcor was the GC on the hotel/residential segment of the complex, which consists of the 54-story combined JW Marriott and Ritz-Carlton Hotel and Ritz-Carlton Residences. In addition to the hotel's 123 rooms, the project scope includes 878 J.W. Marriott hotel rooms and 214 Ritz-Carlton condominium residences.
Webcor says the LA Live Hotel & Residences project is expected to receive a silver LEED certification from the U.S. Green Building Council.
Hotel and Residences at LA Live received the G&C Equipment Corp. Mixed-Use Award: Design Concept category from the 38th Annual L.A. Architectural Awards.
Webcor says the sustainable features include:
- Brown Field Redevelopment -- Prior to construction, the project site was identified as contaminated. The rehabilitation of damaged sites reduces the pressure on undeveloped land and cleans up land otherwise unbuildable.
- Reducing Heat Island Effect -- Roofing materials with a high Solar Reflectance Index (SRI) are designed to reduce the heat island effect of the roof. An innovation in design credit will be achieved by placing 100% of the parking underground.
- Water Efficiency -- 50% of the potable water consumption for landscape irrigation will be reduced by selecting drought tolerant plantings and using high efficiency irrigation fixtures. Building potable water consumption will be reduced by 20%.
- Emissions -- All refrigerants used minimize the emission of compounds that contribute to ozone depletion and global warming.
- Materials & Resources -- 95% of the construction and demolition debris will be recycled or salvaged. Materials will be used with recycled content such that the percent recycled constituted 10% (based on cost) of the total materials used.
- Low-Emitting Materials -- All adhesives, sealants, paints, coatings, composite wood, and agrifiber products will have low Volatile Organic Compounds (VOCs) to increase the quality of indoor air.
- Thermal Comfort Controls -- Individual comfort controls will be provided for more than 50% of the building occupants in order to suit individual task needs and preferences.
- Daylight and Views -- 75% of regularly occupied spaces will have natural daylight illumination. 90% of regularly occupied spaces will have a direct line of sight to the outdoor environment.
- Innovation -- A reduced quantity of structural materials will be needed as a result of the advanced structural steel framing design.
To accommodate the needs of the client and Los Angeles's strict seismic codes, Gensler and structural engineer Nabih Youssef & Associates devised an innovative performance-based design approach to the tower. By substituting steel plate shear walls for traditional concrete shear walls, the design team increased usable square footage inside the building and eliminated view-blocking perimeter moment frames.
The strategy saved millions of dollars in construction costs and shaved four months off the construction schedule. With a lighter building, the design team was able to add four stories and boost the overall project value by an estimated $8 million.


