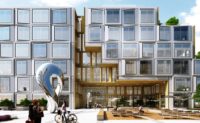Temecula thinks 'big and historic' with new civic center complex






The $66-million Temecula Civic Center is more than a big, new facility for the city. The development is also a tribute to the history of the area.
“We are an old west town and we want this project to reflect that image, while being an anchor to the rest of the city,” says David McBride, project manager for Temecula.
He says it is being constructed to replace Temecula’s small, outdated city hall, which is currently located in an industrial area and is “busting at the seams” with employees.
Designed in Mission Revival style by Redding-based Nichols, Melburg & Rossetto (NMR) Architects and Engineers, the civic center fits into the town’s rustic image with archways, colonnades, plazas, a domed tower and a large, symbolic fountain.
“We took some of the best of Southern Californian architecture and reinterpreted it in a contemporary way,” says Mike Lusso, principal architect with NMR, who has been working on the project since 2004.
The five-acre project consists of three main components: a 100,000-sq-ft, three-story city administration building built by Temecula-based Edge Development; a four-level, 480-space parking structure with an 8,600-sq-ft store front built by PCL Construction Services of San Diego; and a half-acre town square plaza built by Anaheim-based LH Engineering Co.
Lusso says the public plaza is envisioned to be an outdoor gathering place for citizens and visitors to Temecula’s Old Town.
Located at the newly re-shaped intersection of Main Street and Mercedes Street in the heart of Old Town, the area features a large lawn area (the “Civic Green”), shade trees, benches and reading areas, European-style pavers, and a dramatic, round flowing fountain.
Designed by local artist Christopher Pardell, the 20-ft-diameter fountain evokes the cultural history of the greater Temecula area, including specific references to Native American culture, while also providing the cooling imagery of cascading water.
“The fountain represents a Native American woven basket,” says McBride.
Weighing 20 tons and holding about 1,000 gallons of water, the 18-in.-deep fountain features terrazzo tiles in the center, which are made to resemble acorns, the main food source of the Native Americans.
The architectural highlight of the $31-million civic center building is an 85-ft-tall dome clock tower. Framed by authentic, two-piece Spanish tile above and a large arched doorway below the tower peers over Old Town and is visible throughout the city.
The development may be big, but it does not overwhelm the town, says Lusso. “The city wanted a recognizable project to help reinforce its unique identification,” he says. “But because it is much larger than surrounding Old Town buildings, we tried to break down the scale of the civic center and parking structure into a series of more discrete components so it didn’t read as one huge monolithic block of a building,”
The project is located halfway between San Diego and Los Angeles, on a relatively constrained site. It is closely surrounded on all four sides by a street in front, the parking structure on the right side, houses on the left, and the busy I-15 Freeway about 20 yds behind.
“The building backs right up against the freeway, with semi-trucks going by at 70 mi an hour, so you can imagine the noise levels we had to deal with inside the building,” says Lusso.
To overcome the noise issue, Lusso says the project team worked with Los Angeles-based acoustical consultant Brown Newsom Acoustics to install special high-performance glass and window frames.
Another challenge associated with the freeway involved a 36-in.-diameter storm drain that runs underneath the highway and right through the parking structure and civic center. McBride says the pipe, which was too big to move, made it difficult to put the project’s massive footings in place. He says at one point they actually incorporated the drain into the foundation of the structure itself.
Besides desert tans on the exterior, red tiled roofs and crystal blue fountain water, the project will be very green. In fact, it is on target for LEED silver while shooting for gold, says McBride.
To accomplish this, the project will utilize a host of sustainable features such as the use of local materials, low-flow water fixtures, daylighting and an independent consultant on board to supervise the implementation of the various LEED points.
The center will also use an advanced IDEC (Indirect Direct Evaporative Cooling) HVAC system, which pumps in 100% outside air to improve inside breathing quality, as well as a photovoltaic solar array on the roof of parking structure.
The 5,000-sq-ft solar panel system generates 89,000 kWh. McBride says that, excluding the store front, the solar panels provide 90% of the power used by the parking structure.
The Civic Center, which broke ground in April of last year, will be completed in December. The 180,000-sq-ft parking garage opened in March.





