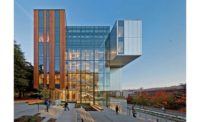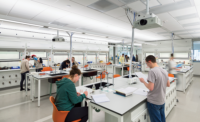

Situated within the central science core of the University of Washington's Seattle campus, the $59-million, 90,000-sq-ft first phase of the master-planned Molecular Engineering & Sciences Building was designed to create a multidisciplinary research setting and strengthen existing science programs.
To fit the facility on the site, historic Cunningham Hall—built in 1909 as part of the Alaska-Yukon-Pacific Exposition—had to be relocated. Within this footprint, the design took advantage of the topography to provide ground-level and below-grade instrumentation labs.
The school claims it is the largest core lab on the West Coast with ultra-low-vibration and electromagnetic-interference requirements. Given the location of the instrumentation labs, regularly occupied research labs and offices were designed above grade to take advantage of daylight and to provide views of Seattle's skyline and nearby mountains.
The project features the first naturally ventilated offices in a laboratory building on the university's campus. Because a typical cross-ventilation strategy between labs and offices was not possible due to the health and safety requirements, the team took an integrated approach to develop and test solutions to make the natural ventilation strategy work. A custom-designed, elevated-temperature, chilled-water loop, fed by a heat-recovery chiller system, serves the process cooling equipment associated with the microscopes as well as the chilled beams that provide cooling in the microscope spaces.
Project Team
Owner: University of Washington, Seattle
Architect: ZGF Architects, Seattle
General Contractor: Hoffman Construction Co., Seattle
Engineers: KPFF Consulting Engineers, Portland, Ore.; Affiliated Engineers, Seattle
Consultants: Research Facilities Design, San Diego; SOLARC, Eugene, Ore.
Landscape Architect: Walker Macy, Portland, Ore.





