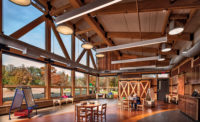The heavily wooded site for a new $6- million nature center for the Bolingbrook (Ill.) Park District influenced the building’s design to be similar to a tree house. The design places the nature center between two large oaks with decks around both trees, creating a treehouse feeling.

The project is pursuing LEED Platinum certification and has currently achieved LEED Gold through the initial design submittal.
Project highlights include: two early-education classrooms, two multi-use rooms, staff offices and interpretive displays; a green roof; constructed wetlands for black water cleansing; using permeable pavement for all new vehicular surfaces; and multi-use trails and council ring.
Owner: Bolingbrook Park District, Bolingbrook, Ill.
Construction Manager: Wight Construction, Darien, Ill.
Design Firm: Wight & Co., Darien, Ill.
Sustainability challenges included diverting more than 90% of construction waste from landfills, minimizing site disturbance (including pumping concrete to avoid soil compaction in sensitive tree root zones), coordinating with the owner to remove invasive plant species, and locating eight 500-ft-deep geothermal wells under a permeable paver roadway.
In order to use as much local material as possible, timbers for the main structure of the single-story portion of the building were harvested right on the site.
Photovoltaic panels integrated into the building’s design provide about 14% of the power the building uses. The entrance signs are also solar-powered.
All rain water is infiltrated back into the ground, helping to replenish local aquifers and restore the endangered oak/hickory ecosystem. Liquid effluent from the center’s restrooms is treated by passing it through rock and plants in a self-contained cell or wetland. No other project in Will County has ever controlled both black water and storm water on the same site in this fashion.

