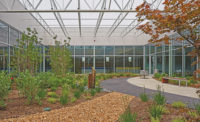This $45-million, 65,000-sq-ft, four-story museum and education facility in Skokie, Ill., is the largest center in the Midwest dedicated to preserving the memories of those lost in the Holocaust and to teaching current generations about their role in combating intolerance and genocide in today’s world.

It consists of permanent and temporary exhibition spaces, a youth exhibition space, art gallery, auditorium, “reflection” space, classrooms, research library, and museum offices.
Its design presents two related concepts: the reality of the Holocaust to the younger generations who have not had the chance to understand that genocide took place in Europe, and the optimism of the Holocaust survivors and their offspring in the post-Holocaust world.
Owner: Holocaust Memorial Foundation of Illinois, Skokie, Ill.
Owner�s Representative: Owner Services Group, Oakbrook Terrace, Ill.
General Contractor: Bulley & Andrews LLC, Chicago
Design Firm: Tigerman McCurry Architects, Chicago
Renowned Chicago architect Stanley Tigerman acknowledged that this was a unique opportunity for him to provide a meaningful facility with symbolism that represents his own heritage. The building’s design is unadorned by architectural embellishment, a straight-forward design without extravagant materials, where the natural and unnatural use of light becomes a key element. Two separate but joined buildings represent the “dark” side and the “light” side of the Holocaust experience. Stripped of all but the essential elements, the building allows the Holocaust experience to be the primary focus.
The minimalistic interiors were a challenge to the craftsmen because there were no extraneous finishes or covering. That meant every element had to be placed with forethought and care, since it would be exposed.


