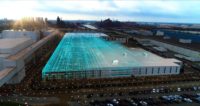300 N. LaSalle
Rising 60 stories, 300 N. LaSalle is one of Chicago’s tallest buildings. The $240- million office building provides 52 levels of office space, seven levels of mixed-use space, three floors of underground parking, and two floors of mechanical and elevator levels.

Each floor provides 25,000 sq ft of rentable floor space with full-height glass and eight column-free corner offices to maximize layout flexibility, natural lighting, and views of the Chicago skyline and adjacent river.
Owner: Hines, Chicago
General Contractor: Clark Construction Group, Chicago
Design Firm: Pickard Chilton, New Haven, Conn.
One of the greenest buildings in Chicago, 300 N. LaSalle is pre-certified LEED-CS Gold. The construction team diverted 97% of all construction debris from landfills.
One of the building’s most innovative, features uses the adjacent Chicago River. A series of gates and pipes that lead to the river water vault let the cooling system use river water, instead of domestic water, as condenser water for the HVAC system. This eliminates the need for cooling towers on the building’s roof and for drawing on domestic water. In addition, rain water from the building’s roof is diverted into this system instead of going to the city’s already overburdened combined storm and sanitary system. Rainwater also feeds the building’s irrigation system. This HVAC system saves considerable operating and equipment cost.


