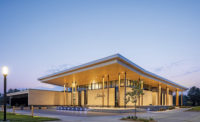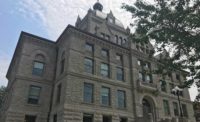The Milwaukee City Hall Exterior Restoration was a complex $65.9-million project of dismantling and reassembling a National Historic Landmark. The building’s exterior envelope – brick, terra cotta, stone, copper, and slate – had all been severely compromised by Milwaukee’s harsh climate and the lack of regular and appropriate maintenance for more than a century. The challenge was to discover how and where water had worked its way into the building, the long-term damage to the surface and structure over time, and what measures needed to be taken to effectively stabilize the structure and re-create the precise look and feel of the original design.

As a result of four years of analysis, design and planning and three years of physical restoration, the project partners were able bring this century-old masterpiece back to its original appearance, blending new replacement materials with existing.
Owner: City of Milwaukee
General Contractor: J.P. Cullen & Sons Inc., Milwaukee
Design Firm: Engberg Anderson Inc., Milwaukee; Simpson Gumpertz & Heger, Waltham, Mass.
With few precedents, the original 1890s construction of Milwaukee City Hall was innovative for its day, combining load-bearing masonry with structural steel framing in order to achieve the sky-scraping height of the clock tower spire. Because the base of the steel skeleton was embedded in the masonry, severe deterioration resulted at this critical structural juncture. A combination of innovative structural interventions was necessary in order to stabilize the middle section of the clock tower without disruption of the structure above.
City Hall is a unique representation of late Gilded Age Revival architecture and the only American city hall to be constructed in the German Renaissance Revival Style. The building’s main façade materials include granite, carved sandstone, pressed brick, ornate terra cotta, ornamental copper details, and copper and slate roofing.
Few manufacturers still produce the pressed brick, sculpted sandstone and ornamental terra cotta that were quite common 100 years ago. The sheer quantity of some replacement materials, for example 200,000 bricks and 13,000 terra cotta units, far exceeded typical production of these elements—most of which were handmade due to the complexity of the ornamentation.
Other materials, such as ornamental copper elements at the lantern of the building’s south tower, also presented challenges. Designers and craftspeople on the restoration project relied on a limited number of original ink-on-linen construction drawings and early photographs to reproduce these missing elements.
The cast iron clock frames were completely removed, refurbished and reinstalled and new hands and white, translucent glass were installed to match the originals. Interior lighting was added and the clock faces once again appear as the original architect intended.



