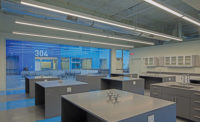Muchin College Prep, a campus of the Noble Network of Charter Schools, is the first high school in Chicago’s Loop and also the Midwest’s first high school in a high-rise.

Muchin College Prep, a campus of the Noble Network of Charter Schools, is the first high school in Chicago’s Loop and also the Midwest’s first high school in a high-rise.
Owner: Noble Network of Charter Schools, Chicago
General Contractor: Bulley & Andrews LLC, Chicago
Design Firm: Wheeler Kearns Architects, Chicago
Located on the seventh floor of the former Mandel Bros. Department Store Building at 1 N. State St., the $10.4-million project entailed the interior build out of 70,000 sq ft of former office space on three levels connected by open stairs. The upper two levels are used exclusively for the 550-student high school. The lower level is used by the high school and the Noble Network of Charter Schools’ central management office.
The school has applied for LEED Gold certification. Its key green elements include flooring made of all-recycled materials, sensor-controlled lights that use the least amount of energy possible, extensive use of natural light in classrooms and hallways, and installation of energy-efficient windows throughout.
Two unique features include a limited use/limited access elevator and an acoustically approved music room whose three separate ceilings buffer noise not only from other classrooms, but from other floors, too.
The school’s layout includes a ring of classrooms along the perimeter window walls, as well as two interior cores. One core houses science classrooms and is clad in backlit translucent panels that help light the hall around the core. The second core includes school service spaces and is ringed with all the student lockers. Additional features of the new school include computer and science labs, art centers, a cafeteria/assembly room with kitchen, fitness areas and private offices.



