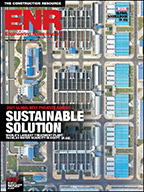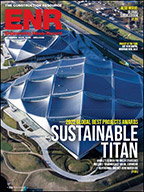Novus International Global Headquarters
Novus International Inc. undertook a $15.6-million expansion and renovation of its facility, which was originally built in 1994 at the Missouri Research Park in St. Charles, Mo.

The recent project constructed 48,000 sq ft of new offices and research labs. It also renovated 42,000 sq ft of existing laboratory, office and conference space.
The new office building has an open environment with two levels connected by a double-height communication zone where all common functions are located. This office space is connected to the research facility by a glass concourse that houses informal meeting areas, a common employee lounge, and traditional conference rooms.
Owner: Novus International Inc., St. Charles, Mo.
General Contractor: Clayco, St. Louis
Design Firm: Forum Studio, St. Louis
Every space of the new facility has an outdoor view and receives abundant natural daylight. These and other measures reduce the building’s energy needs significantly, while enhancing the quality of the environment for employees.
The Novus project is only the fourth commercial building in Missouri to achieve LEED Platinum certification and one of fewer than 100 commercial buildings in the United States to receive the designation.
Sustainable features of the project include: vegetation shading and framework surrounding the buildings; a 5,000-sq-ft solar panel array (currently the second-largest in Missouri); creative use of finish materials that contain recycled content, such as plastic detergent bottle countertops and post-industrial aluminum waste trim; extensive use of rapidly renewable materials such as bamboo flooring and door materials; restoration of Missouri native and adaptive vegetation and landscaping which requires no irrigation water; high-performance building envelope, heating and cooling systems, which include use of a chilled-water distribution system; and use of high-efficiency lighting systems and controls.
Operable skylights and floor-to-ceiling windows maximize the use of natural light while providing a direct connection to the surrounding environment. An energy-efficient under-floor HVAC system allows the temperature to be controlled individually at each work area.
The project was composed of three additions, including a new central electrical and mechanical plant, renovation, and construction of a new lab within an existing building. The work was completed over six consecutive and overlapping phases of construction, including a three-week shut down of the research facility to change the air-cooled HVAC system to a chilled-water system.
In addition, Novus has purchased renewable energy credits to offset 100% of the 1.4 million kilowatt-hours of electricity the newly expanded and renovated headquarters uses each year.



