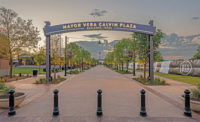Old Post Office Plaza is a new $4.65-million park that adds a new dimension to downtown St. Louis.

Replacing a former parking lot in the heart of downtown, Old Post Office Plaza includes an open space for performances, a stage, tiered seating and a wall for video displays.
It also incorporates extensive landscaping and features water cascading over a bronze sculpture.
The theme of the 30,000-sq-ft multipurpose urban plaza follows the Greek myth of Daedalus and Icarus escaping from the island of Patmos. The plaza’s centerpiece is the large sculpture, Torso di Ikro (The Torso of Icarus), by artist Igor Mitoraj.
Another feature is an area with benches and trees called “The Labyrinth,” that suggests of the kind of labyrinth where Daedalus and Icarus wandered in their first exile.
The park’s middle portion is an open area for holding events, and its southwestern portion is called the Island of Thorns, again following mythology.
The plaza includes a 44-ft-tall zinc-clad wall composed of compound curves; water features, with a three-story waterfall spilling from the top of the wall; a complex concrete structure, including a concrete ramp with cantilevered lookout; an art sculpture; custom light fixtures; and landscaping.
The architect’s original design called for the structural portion of Old Post Office Plaza to be supported by steel H-piles. But because of ruble beneath the surface, driving H-piles might have created excessive noise and vibration. In addition, driving piles might have displaced soil, resulting in damage to the adjacent historic Orpheum Theater. So augercast drilled piles were used instead. The augered piles could support the structure, and installing them made less noise and minimized soil disturbance.
Owner: Downtown Now, St. Louis
General Contractor: Kozeny-Wagner, Arnold, Mo.
Design Firm: Baird Sampson Neuert Architects, Toronto
Another innovative construction solution relocated the piping for the two-story cascading waterfall to feed both the upper and lower tub basins and altered the tubs for adequate water flow. It also tied in drains nearly 30 ft below grade for the Ameren vaults.
A third solution value engineered the screen wall and cloud wall to exceed wind code regulations and redesigned the structure’s support to avoid damage to a nearby historic building.
The contractor also recommended a 90-degree rotation of the labyrinth/tree area to improve handicapped access.



