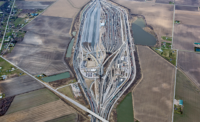The new $13-million Rosa Parks Transit Center in downtown Detroit is the city-owned hub of an intermodal transit system that includes taxis; local, regional, interstate, and international buses; and two nearby stations for the elevated Detroit People Mover. Long-term plans include connecting it to a future light-rail system.

The small, oddly angled site holds several busways; taxi stands; a 27,500-sq-ft terminal building with climate-controlled waiting area, retail services, and transit-police offices; and an eye-catching 73-ft-high canopy of tensioned white fabric.
Having room for vehicles was a top priority, so the busway and loading platforms were put in largest and most flexible area of the site.
The terminal building was then located on the remainder, and only a triangular building that filled the rest of the lot could provide the required floor space.
To help the transit center stand out from larger buildings nearby, the designer created striking visual impact by juxtaposing the sharply-angled terminal building with the tall, gracefully curved fabric canopy.
The canopy is a true tensile structure whose fabric is held in tension by brackets, trusses, and cables. Eye-catching and durable, the canopy gives the facility a strong identity at a relatively low cost.
The inside of the terminal building is animated by a radiused mezzanine, a canted glass wall, and angled ceilings with complex framing and aluminum tiles.
The interior finishes include a harmonized variety of natural colors, textures and forms representing the spirit of the civil rights movement championed by Rosa Parks.
Owner: Detroit Department of Transportation and Detroit Economic Growth Corp.
General Contractor: DeMaria Building Co. Inc., Detroit
Design Firm: Parsons Brinckerhoff Michigan Inc., Detroit
A perplexing web of underground utilities made constructing the terminal a challenge. Immovable utilities dictated that half the building be constructed as slab on grade, while the other half has a full basement.
Despite discovery of a rogue duct bank during excavation for the basement, teamwork kept construction rolling. The utility company suspended and shored the duct bank with a DeMaria-devised system. DeMaria then built around the duct bank until the utility company had relocated the services. DeMaria then demolished the duct bank and completed the foundation.
The transit center’s energy-saving features include a 50-ft-high glass curtainwall that faces west to maximize the use of sunlight for lower heating cost, a reflective membrane roof that reduces the heat-island effect, and the canopy’s LED lighting system that reduces electric use.
The center uses GPS technology to track and display the arrivals and departures of 21 bus routes on LED panels at the outdoor busway and on two 55-in. monitors inside the station. The electronic display updates every second to tell riders the timing and location of the buses.


