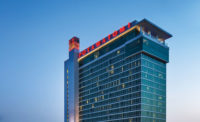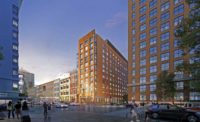The Trump International Hotel & Tower is a 92-story luxury hotel/condo building that stands prominently along the Chicago River. Located at 401 N. Wabash Ave., it consists of 2.6 million sq ft and reaches 1,131 ft into the Chicago skyline (1,362 ft including the spire) making it the tallest building in Chicago since the Sears Tower, the tallest residential building in North America, and one of the tallest reinforced concrete buildings in the world.
The building encompasses 286 hotel suites, an 87,000-sq-ft spa facility that includes 53 spa suites, 486 condominiums, 100,000 sq ft of retail, 1,000 parking spaces and a 1.2-acre public park and riverwalk.
The $500-million-plus project began in October, 2004, with the $5.5-million demolition of the nine-story Sun-Times building and adjacent elevated roadway. It also included the removal of existing foundations to a depth of 20 ft below grade.
Also part of the project was the $12.5- million replacement of the Wabash Avenue Viaduct, a one-block-long structure originally constructed in the 1930s. The project included demolition, renovation of existing utilities, and rebuilding the viaduct in coordination with adjacent property owners.
On September 30, 2005, the project commenced pouring its 5,000-cu-yd concrete mat. A 10,000-psi self-consolidating concrete, an extremely high slump chemically enhanced mix, was used. This type of concrete was used throughout the building, mainly at the foundations and each transfer level. The mix was used due to the extent of reinforcing required at these floors and the ability of the mix to flow through the concentration of rebar and set up quickly to reach design strengths. This was the first time SCC concrete was used this way in the United States.
The major MEP systems include a 5,000-ton centrifugal chilled-water plant that uses river water as condenser water, major mechanical rooms in the lower level and four full mechanical floors above grade, major built-up air distribution, and two 1,500-KW parallel generators. The MEP and life-safety systems were designed, coordinated, and constructed in a manner for the early phased occupancy program to succeed.
Phased Occupancy Phase I included parking floors LL4 thru 12 in August, 2007; Phase II included the hotel on floors 14 thru 28 in January, 2008; Phase III included the condominiums on floors 29 thru 50 in June, 2008; Phase IV included the condominiums on floors 51 thru 71 in January, 2009; and at Phase V, final occupancy was achieved with the completion of the condominiums on floors 72 thru 90 in April, 2009.
While the bottom 30 floors of the facility were occupied by the public, construction continued on the remaining 62 floors, including 32 floors of concrete structure to be built.
The phased occupancy—the first of its kind in the United States—required a concerted effort of the project management staff to meet daily with the city of Chicago inspectors and building department heads to ensure that life safety, emergency egress and all general ongoing construction adjacent to all occupied spaces was maintained, with safety always the top priority.
Owner: 401 North Wabash Venture / The Trump Organization
General Contractor: Bovis Lend Lease Inc., Chicago
Design Firm: Skidmore Owings & Merrill, Chicago, and PMG Architects, New York
The structure employs three main sustainable strategies that translate into substantial cost savings. They include the use of Chicago River water as a source for cooling, green roofs located at each terrace level of the building, and glass that is double-thick and includes a thermal coating at each curtainwall panel.
During the trade contract award phase, finding highly qualified contractors was as much a concern as competitive pricing. Research and lengthy scope review processes, including discussions involving means and methods, with each bidder ensured that the selected contractors understood the high expectations of quality for this project.
Residents and guests enjoy unparalleled views of the city and lake from all parts of the building, due to its shape, unique juxtaposition to the Chicago River and record-breaking height. Interior designs and finishes are aimed to achieve five star ratings. Architecturally, the exterior of the building seamlessly creates visual continuity with its neighbors, the Wrigley Building, Marina City Towers, and 330 North Wabash (formally known as IBM Plaza), by mimicking their heights with terrace levels at floors 16, 29, and 51, respectively. Trump International Hotel & Tower thereby maintains a respectful balance with its surroundings while adding a prominent structure to the Chicago skyline.



