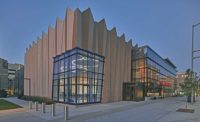2.University of Wisconsin New South Campus Union, Madison, Wis.
Cost: $90 million
The new facility, which was designed with extensive student input, will include several upgrades including outdoor terraces, a conference center, a bowling alley, retail space, a climbing and bouldering wall, space for student organizations and an entertainment venue featuring a pub and space for live performances.

Other features will include a coffee shop, underground parking, food service, rooms for campus visitors, an art gallery and a two-level hotel.
Building Information Modeling is being used to provide early 4D sequencing analysis for major utility relocations and sequencing and is providing direction in the implementation of the 3D trade coordination process and creation of interactive owner�s manuals.
C.G. Schmidt is also building South Campus Union as a sustainable facility. Working with the State of Wisconsin and the university, the contractor will attempt to achieve LEED Gold certification. Some green goals include integrating energy efficient systems and daylighting into the facility.
The new South Campus Union project also focused on leading-edge reuse and recycling concepts, including deconstruction.
Key Facts
Start/Completion: January 2009/March 2011
Owner: State of Wisconsin, Madison, Wis.
Contractor: C.G. Schmidt Inc., Madison
Architect: Workshop Architects, Milwaukee
Civil/Structural Engineer: Graef, Milwaukee
MEP Engineer: Arnold & O�Sheridan Inc., Milwaukee



