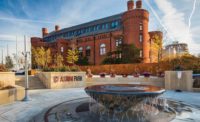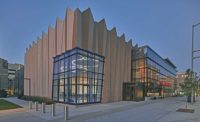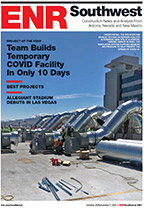1.Biochemistry II, University of Wisconsin, Madison, Wis.
Cost: $97 million
The University of Wisconsin�s Biochemistry II building is an interdisciplinary facility that will replace the 1956, 1937 and part of the 1912 wing of the existing Biochemistry complex.

This teaching and research building will bring undergraduates, graduate students and staff together from departments in the college of agricultural and life sciences and the medical school.
The new, 250,000-sq-ft facility will include laboratories for 20 research groups, three teaching auditoriums, three smaller classrooms, three biochemistry instructional laboratories, an animal facility, administrative space, a variety of specialized equipment and support facilities and offices for the national nuclear magnetic resonance structural database initiative.
In response to a perpetual shortage of instructional space for the department, nearly 25% of the building is allocated for state-of-the-art lecture halls and teaching labs.
Historic renovation challenges include preserving the 1912 Biochemistry wing fa�ade, the Agricultural Journalism building fa�ade and the 1937 Biochemistry building fa�ade, as well as maintaining the overall character of Henry Mall. In addition, several murals in the 1937 wing, painted during the 1930s by John Steuart Curry, need to be carefully preserved.
Key Facts
Start/Completion: March 2009/September 2011
Owner: State of Wisconsin, Madison, Wis.
General Contractor: J.H. Findorff & Son Inc., Madison
Architect: Flad Architects, Madison
Civil Engineer: JJR LLC, Madison
Structural Engineer: Flad Structural Engineers, Madison
MEP Engineers: Affiliated Engineers Inc., Madison; PSJ Engineering Inc., Madison




