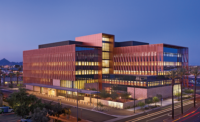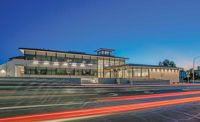Submitted by Rohde May Keller McNamara Architecture
This five-story Albuquerque facility was designed to treat the unique tri-cultural patient population of the area. To ensure the most cutting-edge treatments, major diagnostic equipment was not installed until just before completion, requiring last minute design and construction adjustments.

The center includes light wells in the main lobby, symbolic of the mission to engender hope in patients. Unique channel glass comprises a 16 ft tall by 200 ft long wall that provides even more sustainable natural lighting to the south face of the main level.
A sense of welcome and comfort is established with amenities such as a fireplace and meditation spaces. The inclusion of a rooftop garden allows patients to enjoy the outdoors without interrupting treatment while natural materials emphasize the surrounding environment. All of this contributes to the center’s uncommon spa-like atmosphere.
Owner: Regents of the University of New Mexico
Architect: Rohde May Keller McNamara Architecture
General Contractor: Flintco Inc.
Engineers: High Mesa Consulting Group; RME ABQ, LLC; AEI Inc.
Consultants: VOA Assoc.; Richard A. Borkovetz, Landscape Architecture; RSM McGladrey, Inc.; AMEC; KSA; Thornburn + Assoc.


