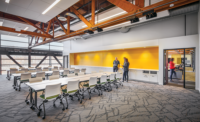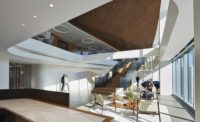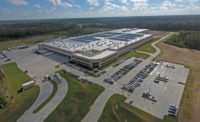Johnson Controls Inc. Headquarters, Milwaukee
Project of the Year - Specialty Project
Several challenges were presented throughout the Johnson Controls’ headquarters project.

These included the phasing of multiple buildings; coordination of electrical, tele-data and HVAC systems below the Power Solutions Building raised floor; and bringing on-line the multitude of innovative mechanical systems on the project.
The greatest challenge was coordinating the phased occupancy of the three major buildings and the central energy plant serving them.
The amenities building went into use in January 2009. This building was designed to utilize CEP hot and chilled water; however, the CEP, located in the basement of the Power Solutions building, was not scheduled for completion until June 2009.
The boilers, associated pumps, controls and electrical required a fast-track completion in order to serve the amenities building on time. The freezers and coolers, which were designed to utilize the chilled water system for cooling, were temporarily converted to utilize city water for cooling; and the tele/data rooms were outfitted with temporary cooling units.
All of these temporary measures were in place until the CEP was complete and operational. In the case of the city water, a changeover system was incorporated to utilize the city water in an emergency, when chilled water was not available.
The raised floor in the power solutions building was required as part of the PEM system. It involved housing all of the HVAC ductwork, piping, electrical, data and control wiring within the 18-in. space beneath the raised floor.
Key Players
Developer/Owner: Johnson Controls Inc., Milwaukee
CM: Hunzinger Construction, Brookfield, Wis.
Architect: Gensler, Chicago
MEP Engineer: Ring & DuChateau, Milwaukee




