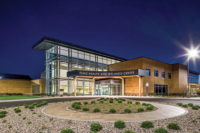Award of Merit - Small Project
This new ground-up 18,334-sq-ft, two-story health center also includes a 54-space parking lot with a green retention area, live green roof and geothermal heating and cooling system.

The building plan has 15 exam rooms, behavioral health facilities and five dental operatories.
The facility was awarded LEED Gold for green design and is to be used as a medical office/practice for a non-profit service provider on Chicago’s West Side.
The major challenge facing the construction team at the start of excavation was the discovery of buried, existing foundations.
The foundations and footings were 20 in thick and 10 in deep and encompassed the entire site.
The decision was made to keep the over excavation of the existing foundations to a minimum to keep costs down.
The excavated footings and foundations area were filled with structural stone and Madison Construction worked with the structural engineer to create the most efficient and cost-effective means to get the site ready for new foundation work
Constant contact with the owner/client on a daily basis was crucial for updates on and solutions to the excavation.
Key Players
Developer/Owner: PCC Community Wellness Center, Chicago
GC & CM: Madison Construction, Orland Park, Ill.; Kingdom Community Construction, Chicago
Architect: Manske Dieckmann Thompson, Chicago
Civil Engineer: Terra Engineering Ltd., Chicago
Structural Engineer: The Structural Shop Ltd., Schiller Park, Ill.
MEP Engineer: Architectural Consulting Engineers, Oak Park, Ill.

