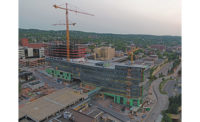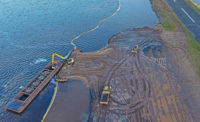Project of the Year - Higher Education
The program called for large pieces of equipment, including a strong wall, gantry cranes and a hydraulic flume. In addition to these items, the design developed to incorporate three large 36-ft x 24-ft operable doors to facilitate the movement of the cranes through the building and a French drain system to manage stormwater on site.

Since the civil engineering program was new to the university, key stakeholders such as the program head and professors were not yet in place during the design process to provide their input.
As a result, the parameters for many of the large pieces of equipment were not finalized until the program personnel were in place. To accomplish this, the design evolved to incorporate the major programmatic and equipment requirements while providing flexibility for future refinements.
The design architect, local architect of record, engineers, university and contractor worked closely to coordinate these elements during the design phase and to incorporate the final requirements during construction.
Key Players
Developer/Owner: University of Minnesota Duluth, Duluth, Minn.
GC: Stahl Construction Co., St. Louis Park, Minn.
CM: SJA Architects, Duluth, Minn.
Architect: Ross Barney Architects, Chicago
Civil Engineer: MSA Professional Services Inc., Baraboo, Wis.
Structural Engineer: MBJ Consulting Structural Engineers, Minneapolis
MEP Engineer: Dunham Engineering, Minneapolis


