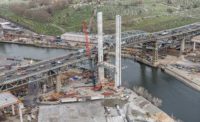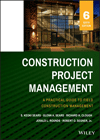Sustainable Classic
...best of modern technologies to the workplace,” Cook said. “It became a very interesting challenge to see if they could do the healthiest of workplaces in a Jazz Age skyscraper.”
Pressler says so far, the space completed a year ago has secured several leads, including an invitation to bid on the fit-out of a large tenant moving into the Empire State Building.

Fast and Functional The fit-out showcases not only Skanska’s green goals but the team’s efforts to build the space quickly, create a practical space, and salute the classic building’s stature.
Pressler says the lease contract’s six month rent-free period offered a carrot to work fast. Planning began immediately, featuring an early day-long charrette bringing together all of the design team to figure out which sustainable goals were possible.
The tight timeframe and strict budget were among challenges addressed in the charrette, organized by Terrapin Bright Green, says Jason King, a project manger at the design consultant, which is affiliated with Cook + Fox.
King says charrette ideally take place early in the design process, allowing the team to consider all green options. It’s hard to go back and try to incorporate green goals in a completed design, he adds.
Another key goal for charrettes is to have as many project participants present, including engineers and subcontractors. “And it helps to have clearly stated environmental goals at the outset,” King adds. “Then you can get into the details of the green strategies, and they stay in the mind of the whole team as you go along.”
The Skanska charrette delved into the possibilities of alternative HVAC systems, says Scott Ceasar, senior v.p. at Cosentini Associates, an M-E-P engineer in New York. The discussion ultimately ruled out the newer concept of “chilled beams” that radiate coolness to an interior space because of humidity control concerns caused by the building’s height and limestone façade, not to mention the higher cost. The charrette members also deeply discussed the eventual choice of a raised-floor air distribution system, including challenges posed the by the older building’s lower window heights and a topping slab that reduced floor-to-ceiling heights.
“It was a complete blue sky exercise,” King says.
Pressler says the construction effort began not long after, and ran 11 weeks, a month shorter than a typical effort. The team also managed to get New York City Landmarks Preservation Commission approval for design modifications to the building’s exterior to help install the HVAC systems.
“Probably the biggest challenge for us was the construction frankly,” Pressler says. “Even though we had ordered a lot of things early, they were coming late.”
The end design builds around orienting concepts of the classic tower, such as the core’s 67 elevators in different banks flanking central corridors. The team won LEED points by not stripping down this space but instead reusing most of it with a “racetrack-style” hallway configuration.
The design also used the four larger useable spaces at each corner of the floor to create a thematic connection to the city by points north, south, east, and west.
“You’ve really connected the interior space of the Empire State Building with the city that it’s part of in a way that hadn’t existed before,” Cook says.
Each quadrant houses workstations for entire teams, such as the southeast corner’s base area for the...







