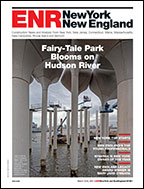41 Cooper Square-New York, N.Y.
Cooper Union’s goal to build an iconic, green academic building is fully realized in Thom Mayes’ stunning new structure at 41 Cooper Square.

The $150 million, nine-story facility features a double skin façade with a sculpted layer of perforated stainless steel wrapped around a glass and aluminum window wall. Inside a 20-ft. wide grand staircase surrounded by an undulating lattice ascends four stories through a sky-lit atrium.
Housed within the new building are the Albert Nerken School of Engineering and Faculty of Humanities and Social Sciences along with facilities for the School of Art and the Irwin S. Chanin School of Architecture. The 175,000-sq.-ft. structure replaces 40% of the antiquated academic space at the college with state-of-the-art classrooms, laboratories and studios.
Consolidation of facilities within the building permits the college to lease other facilities to developers. “The income will help support the full tuition scholarships out into the future,” explains Ronni Denes, the College’s vice president for external affairs.
Many of the architectural features provide sustainable value. Stainless steel screens reduce solar heat gain in the summer and reduce heat loss in the winter. Operable panels in the screens automatically open and close to control daylighting.
The atrium floods the interior with natural light and creates a heat stack effect that enhances air circulation. A green roof insulates the structure and collects rainwater for reuse in toilets and irrigation. Radiant heating and cooling ceiling panels boost energy efficiency.
With 60,000-sq.-ft. of laboratory space the building will be the City’s first LEED certified academic laboratory. Although built to LEED gold standards, the team hopes to achieve platinum designation.
Complex architectural features and building systems presented a number of challenges. The metal screens were installed from the floor slab followed by the window wall. The west façade configuration did not allow installation from the slab. Instead units of panels up to 7 ft wide and 30 ft long were craned into place. Installation involved several trades and was facilitated with 3-D modeling.
The lattice surrounding the staircase is constructed with a welded steel pipe support system clad in Glass-Fiber Reinforced Gypsum panels. Pipe joints were designed as structural steel spheres that allowed for a myriad of angles to facilitate connections. With the tubes in place, the gypsum panels, which came in two half sections like a clam shell, were applied by plaster workers.
New York-based F.J. Sciame Construction joined the team during preconstruction, which helped to resolve issues and workout the complex construction aspects of the building. Without the preconstruction effort the building would have cost more and taken longer to complete, according to Robert DaRos, Sciame project executive.
Key Players
Owner: The Cooper Union for the Advancement of Science and Art, New York
Owner’s Representative: Jonathan Rose Companies, New York
Construction Manager: F.J. Sciame Construction, New York
Executive Architect: Morphosis, new York
Associate Architect: Gruzen Samton Architects, New York
Structural Engineers: John A. Martin & Associates, Inc., Los Angeles, Goldstein Associates, LLC, New York
Geotechnical Consultant: Mueser Rutledge Consulting Engineers, New York
LEED Consultant: Davis Langdon, Santa Monica, Calif.


