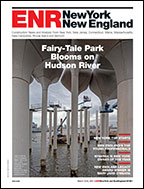Oceana-New York, N.Y.
Oceana’s new space in the old McGraw-Hill Building in Midtown Manhattan, completed in August, was built to bring its high-end seafood experience to a wider audience from its former location on E. 54th St.
The new 15,000-sq-ft space, designed by Morris Nathanson Design, Pawtucket, R.I., includes a 150-seat private dining room that’s flexible enough to be divided into three separate sections, a raw bar and another 25-seat dining room. For the kitchen staff there is a private, six-person Chef’s room inside the kitchen, as well as walk-in and dry storage spaces, offices, and prep-cooking areas. The dining areas, finished with stone, custom fabric booths, woven carpets and tiered chandeliers, are designed to accommodate both big gatherings and intimate parties via elements such as Skyfold partitions, draperies, sliding glass doors and removable railings. A Temco Vulkem deck coating was used for waterproofing, installed under the kitchen, bar, and bathroom floors.

To achieve this luxury, however, the team, led by GC Trinity Building and Construction Managements, Woburn, Mass., had to constantly stay on top of various changes and surprises to avoid delays.
“The most difficult part was the fact that overall the owner, Livanos, had a short time period for development,” said Matthew Kilty, Trinity’s project manager. “It was just shy of a year – from becoming aware of the space, negotiating a lease, and diving in full force and consummating the deal.”
Missing and incorrect information about the space, particularly involving space elevations, required vigilant coordination to avoid delays. Additionally, the scope of the project kept changing as new space in the building became available. The kitchen had to be redesigned within one week of starting construction, according to Kilty. The restaurant’s mechanical mezzanine level for mechanical equipment, designed with supports via columns from below, was redesigned and suspended from the ceiling above to eliminate columns cluttering the space below. Floor design was changed from metal and wood frames to lightweight concrete and structural foam to avoid delays.
But the reason the timing was important – the restaurant opened on time in August – was not just wasted payroll and rents.
“I came to find out in speaking with John Livanos, the patriarch of the family, that the reason they timed it the way they did it was because there were people that have been working for them that are like family to them, both back house and front of the house, kitchen staff and wait staff – they’ve had employees that worked for them 20-plus years and it was critical to them that they keep their jobs,” Kilty said. “It blew my mind how they run their business.”
Key Players
Owner/Client: Livanos Restaurant Group, New York
CM/GC: Trinity Building and Construction Management Corp., Woburn, MA
Designer: Morris Nathanson Design, Pawtucket, RI
Architect: Randall P. Collins Architect, New York
Fire Protection, Plumbing, HVAC, Electrical Engineer: Antonucci Engineering Consultants, New York
Architectural Millwork Fabricator: Design Fabricators, Cranston, RI

