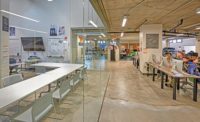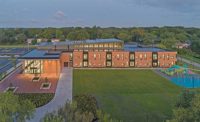Otisville Elementary School: Minisink Valley Central School District-Otisville, N.Y.
The Otisville community wanted a new elementary school, and in September 2008, students from kindergarten to fifth grade began learning in the $39.5 million Otisville Elementary School.

“The thing that is so exciting is this is the first time our district has a building designed [specifically] for an elementary school,” says Martha Murray, superintendent of schools for the Minisink Valley Central School District in Slate Hill, N.Y.”
Minisink’s other elementary school was a retrofit. The new school needed to serve the needs of children spanning a six-year age range and provide after-hours community meeting space.
“We had to work with the district to solicit their input for a design vision for the building, the materials, siting and scale of the building and it was very challenging,” says Scott Duell, vice president of education services for Tetra Tech Architects & Engineers of Ithaca, N.Y.
Tetra Tech divided the 127,000-sq-ft school into two wings with separate entrances, one smaller scale for kindergarten through second graders and the other for older students, and an airy open center hub with a cafetorium, gymnasium, media center, music suite and lobby that links the two wings. The public spaces sport soaring ceilings to express openness and a welcome feeling.
“It’s kid-friendly and colorful,” Murray says. “The colors are just for kids. The cabinetry is designed for our smallest customers.”
Tetra Tech designed the building with an eye toward energy efficiency and incorporated many green elements. The concrete contained 15% fly ash, and 97% of the steel was fabricated from recycled materials. Occupancy sensors automatically turn off lights in unoccupied rooms. Building overhangs and shades reduce direct sunlight penetration. Tubular skylights and interior light shelves draw daylight deeper into the building, and a system dims lights near windows on sunny days.
Rok-Built Construction of Yorktown Heights, N.Y., began construction in April 2006.
The site contained extensive wetlands. Architects designed a narrow building to fit around the wet areas and work in harmony with the site. Rok-Built worked around the wetlands and completed the building without disturbing those areas.
The design called for simple materials. Windows are of different shapes and everything is scaled to fit the needs of distinct age groups. Tetra Tech says the project was constructed to perfection.
Rok-Built completed the job in September 2008 with no reported safety incidents.
The school has become a focal point of the rural community, with members able to use the gymnasium, library, an indoor-outdoor stage and playfields after hours.
“We are very pleased,” Murray says. “It’s the talk of the area.”
Key Players
Owner: Minsink Valley Central School District, Slate Hill, N.Y.
General Contractor: Rok-Built Construction, Yorktown Heights, N.Y.
Architect: Tetra Tech Architects & Engineers, Ithaca, N.Y.
Interior Designer: Tetra Tech Architects & Engineers, Ithaca, N.Y.
Structural Engineer: Tetra Tech Architects & Engineers, Ithaca, N.Y.
Civil Engineer: Tetra Tech Architects & Engineers, Ithaca, N.Y.
Mechanical Engineer: Tetra Tech Architects & Engineers, Ithaca, N.Y.
Electrical Engineer: Tetra Tech Architects & Engineers, Ithaca, N.Y.
Plumbing Engineer: Tetra Tech Architects & Engineers, Ithaca, N.Y.



