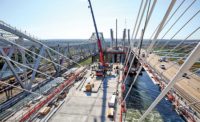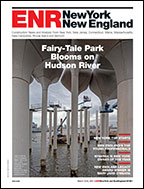...engineering through a market that was going crazy,” Pulsfort says.
It also strived to ensure 25% of contracts went to Bronx-based firms and 25% of workers came from neighboring districts, a goal in the project’s Community Benefits Agreement.

But the biggest challenges were in the actual design and construction. Though the 1.35-million-sq-ft steel-framed structure is 500,000 sq ft larger than the old stadium while seating several thousand fewer fans, the need to fit in modern amenities, field-facing concourses, 68 luxury suites, and wider seats with more legroom made for a tight squeeze, says Crowley, whose firm this year changed its name to Populous from HOK Sport.
“These buildings are so big, but it always seems to come down to feet and inches trying to get all of the programming in,” he adds. “You have to have enough space to prepare the food, for people to dine, and adequate space to circulate the fans. And you’re always trying to get a few more toilets into the system. It’s a real balancing act.”
The design also called for sightline and access improvements, such as seating decks that are less steep and closer to the field than the old stadium, as well as a sunken field – dug 12 ft below grade with 250,000 cu yd of excavation – to provide at-grade access to main seating areas. And the design provided the majestic touch the franchise wanted with an Indiana limestone and granite-clad precast stone exterior that evokes the 1923 stadium, along with giant gold-leaf lettering embedded into the façade to announce “Yankee Stadium.”
The cantilevers are sophisticated, extending 50 ft to position several upper seating bowls closer to the field, says Michael Squarzini, senior principal at Thornton Tomasetti, the project’s structural engineer. “At the finished stadium now, it’s not apparent how that cantilever is supported, and it’s because all of those trusses are hidden within suite walls,” he says. “The suite level and the upper deck level are connected and work as one large cantilever.”
The structural design called for various column-free spaces to offer unobstructed views in unique corners, such as the “batter’s eye” cantilevered over Monument Park beyond centerfield or the subtle cantilever supporting the 500-ft-long scoreboard behind the outfield with columns inset by about 40 ft, Squarzini says.
And while the design eschews steel elements on the grand façade, there are exposed steel box columns and girders just behind it that create a moment frame supporting the perimeter wall, provide a striking structural skeleton for the Great Hall, and tie the whole system back into the main structure.
The structural design even complemented the accelerated schedule, with the team choosing a concrete system for several seating bowl cantilevers, instead of steel, which is more efficient structurally but had long fabrication lead times. The decision allowed the team to jump ahead by six months on building parts of the seating bowls with concrete before the main steel bid packages finally came through in May 2007.
The team made extensive use of 3-D building information modeling software for detailed steel design and to detect clashes between various trades, which was critical to keep the project on schedule. Thornton Tomasetti used Tekla Structures software to model steel, concrete, and precast components, and Turner incorporated those with sheetmetal, mechanical, plumbing, sprinkler, and electrical designs – and Navisworks clash...



