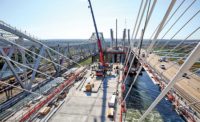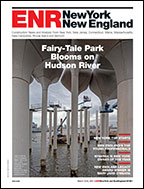Yankee Stadium-New York, N.Y.
...detection software – to achieve project-wide coordination that flagged 10,000 clashes before they could impact installation.
Pulsfort says it was the first major project on which Turner had used BIM to such an extent. And Squarzini says the team’s use of BIM brought steel detailing “to another level” for a stadium project, particularly with the self-supporting frieze structure.

Complex Coordination The effort featured all of the typical challenges of urban construction, with a few twists, such as nearly 190 dates in which roughly 45,000 fans were swarming around the project site, visiting the old stadium to watch Derek Jeter stretching to snare line drives – and complicating steel erection, materials delivery, and other functions. There also are three subway lines, with a mere 15 ft separating the site from the elevated station for the 4 and 6 lines, and similarly close quarters underground near the tunnel for the B and D lines. That proximity required the team to closely monitor vibration and pile-driving to avoid impact on the transit structures.
Even within the 15-acre stadium site, the team had to carefully plan construction tasks to also allow space for laying down materials, manage logistics for three cranes, permit delivery of materials, and properly distribute peak manpower of 1,400 workers and more than 110 vendors, Pulsfort says.
But the real coordination was in scheduling and sticking to the plan. Turner used a detailed CPM schedule broken into small-level activities in order to plan monthly deadlines. No work activity was allowed to run more than a month, allowing the team to keep a compartmentalized eye on schedule, budget, procurement, equipment, crew levels, and safety monitoring.
“You have to break it into smaller segments,” Pulsfort says. “Otherwise, it gets too chaotic.”
The problem with a stadium is that there are few repetitive construction phases, unlike a high-rise, where core tasks repeat floor by floor on the way up, Pulsfort says. The team opted to break the stadium into six distinct zones, each with its own schedule, and each with as many repetitive elements as possible – such as construction of bathrooms and concessions – to keep crews and work progressing efficiently.
The team thought carefully during preconstruction about other ways to build in repetition, and chose the electrical design as a crux. It called for a main electrical closet in each zone, rising up through each level, with the crews testing and commissioning the infrastructure and then branching out lines from the main riser for that entire zone. The team then repeated that with lighting circuitry and the low-voltage lines for broadcasting, security, fire alarm, and audio-visual components throughout each zone.
“Then we took a similar approach for the mechanical systems, positioning the mechanical rooms to facilitate that construction methodology throughout the stadium,” Pulsfort says.
The team also arranged manpower strategically, assigning similar work in different zones to distinct subcontractors in order to maximize use of available vendor resources, especially for the extensive electrical work.
The immensity of the effort shows in the box score: 7,000 pieces of structural steel, 15,000 gallons of paint, 946 mi of electrical wire, 20,000 light bulbs, 10 mi of HVAC piping, and 25.5 mi of plumbing pipe. Overall, the structure...



