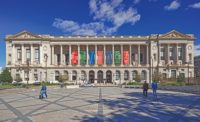Renovation of Queens Library – Glen Oaks Branch
The Glen Oaks Branch of the Queens Library is getting a facelift that will render the building almost unrecognizable. A modern $13-million glass structure is replacing the drab two-story brick building housing the library at the corner of Union Turnpike and 256th Street.

The old structure, now demolished, was too small and in a state of disrepair, according to Frank Connor, program director, the New York City Department of Design and Construction (DDC). The new three-level facility, slated for completion in June 2011, is twice the size of the old library and includes reading rooms on all levels, a computer center, and community meeting spaces.
The library’s requirements called for a building with double the space allowed by the residential zoning rules governing the site. To get around the zoning restriction the architects, New York-based Marble Fairbanks, proposed building half the 18,000-sq.-ft. building below ground with two levels above ground, explains Mariana Lishnevski, DDC senior design project managers.
The below-grade level takes up the entire footprint of the site. “We are building right up to the property line on all four sides,” says Frank Giattino, principal at Summit Construction, White Plains, N.Y. Due to the proximity of adjacent buildings, underpinning and shoring systems were required during the excavation and construction of the foundation.
The above ground levels are setback on the property. A landscaped plaza, wrapping around the north side facing Union Turnpike and to the west side along 256th Street, plays a dual role as an outdoor public space and a green roof for the cellar below.
Daylighting is delivered to the reading room in the cellar by a two-story atrium stairwell along the west façade and strip skylights built into the outdoor plaza.
The façade on the second floor facing busy Union Turnpike is clad in a clear channel glass curtain wall. Large lettering spelling out “search” is designed into a film on the parapet. The first floor employs a graphic film interlayer in the channel glass that looks abstract from afar but becomes a pattern of vary colored book ends up close.
The amount of glazing brings light into the space and allows the interior to be visible from the street creating an interplay with the community and what is going on in the library, explains Robert Booth, senior designer with Marble Fairbanks.
south and east façades and are fastened with polished stainless steel discs that reflect the surrounding landscape.
The building, which is seeking LEED Silver certification, includes radiant floor heating and high efficiency glass to reduce energy consumption by 51 percent compared to code.
Key Facts
Project Cost: $16.5 million
Client: New York City Department of Design and Construction and Queens Borough Public Libraries
Prime Contractor: Summit Construction Services Group, White Plains, N.Y.
Design Team: Marble Fairbanks, New York
Landscape Architect: Scape - Kate Orff, New York
MEP Engineers: Plus Group, PLCC, New York
Structural Engineers: Buro Happold, New York
Geotechnical Engineers: Langan Engineering and Environmental Services, Elmwood Park, NJ
Plumbing Contractor: Mar-Sal Plumbing, Ozone Park, N.Y.
HVAC Contractor: Pen Enterprises, Inc., Brooklyn, N.Y.
Electrical Contractor: Stasi Dallas Electrical, Brooklyn, N.Y.
LEED Specialist: Buro Happold Consulting Engineers, New York
Commissioning Agent: Horizon Engineering Associates LLP, New York





