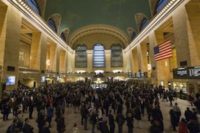The Next Grand Central








When completed in 2014, the brand-new, $1.4 billion Fulton Street Transit Center will transform Lower Manhattan’s commuter rail traffic by creating a veritable “Grand Central Station” for the island’s southern tip.
The Metropolitan Transit Authority’s plan for the hub is to unify the four Fulton Street subway stations into a single complex connected by a concourse level. An iconic four-story glass structure, the Fulton Street Transit Center, will anchor the hub as its main access point.
A new underground concourse beneath Dey Street will link the Transit Center to additional stations, the R line at Cortlandt Street and through it the E and 1 Stations and the PATH Terminal at the World Trade Center (WTC).
“This is a unifying project that will put together a transit corridor interconnecting all the stations,” explains Michael Horodniceanu, MTA president of capital construction.
The hub was conceived as part of the revitalization plan for Lower Manhattan after the terrorist attacks of 9/11. Many felt improved transit service was key to the economic recovery of the area.
The Fulton Street complex, one of the busiest interchanges in the NYC Subway system, serves over 300,000 passengers a day through the 2 and 3 line station at Williams Street, the A/C Broadway/Nassau station, the JMZ station at Nassau Street and the 4 and 5 line station at Broadway.
Many of the station entrances are obscure and uninviting. A labyrinth of stairways, ramps and narrow passageways provide access to and transfers between lines. Transfer routes cause platform crowding, slowing boarding and creating delays.
The project will unravel the underground maze, creating a concourse level with wide corridors and direct paths, streamlining connections between lines. The Transit Center building will be an inviting, clearly visible central access point. Elevators and escalators will make the entire complex ADA compliant.
Construction started in 2004 with the rehabilitation of the 2 and 3 line Station, construction of the structural box for the Dey Street Concourse, demolition of buildings on the Transit Center building site and rebuilding of the northbound platform of the R at the Cortlandt Street.
In late 2007 the project’s remaining tasks were bid as one huge contract with an unrealistic 27-month schedule. The MTA received only one bid, which was way above costs estimates, Horodniceanu explains. “Luckily we did not have the money for the project so the whole thing was rejected.”
A blue ribbon panel reviewing the project recommended breaking up the contract into components to be bid separately. While value-engineering the components to fit the budget, the MTA received $424 million in Federal Stimulus Funds for the project.
“The money from the federal government made it possible to complete the project,” Horodniceanu says.
Transit Center Facility New York-based Skanska USA Civil started work on the steel and concrete foundation for the Transit Center building at the southeast corner of Broadway and Fulton Street, in December 2008.
Poor soil conditions and a high water table complicated the project. Jet grouting was employed to stabilize the silty clay soil enabling installation of 75-ft deep secant piles, explains Norman Hirsch, Skanska senior project manager. “The idea was to create a bathtub you could dewater.”









