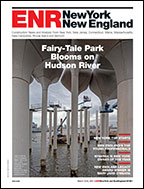Fulton Street Transit Center Foundations, New York, N.Y.
When finished in 2014, the $1.4 billion Fulton Street Transit Center will create a hub connecting five subway stations and ten subway lines, improving access for the more than 300,000 daily commuters in Lower Manhattan.

New York-based Skanska USA Civil started work in December 2008 on the site – located at the southeast corner of Broadway and Fulton Street – which is surrounded by existing structures. To the north is the A/C subway tunnel and platforms, to the east are two three-story buildings, to the south is the eight-story landmarked Corbin Building and to the west is the 4/5 subway tunnel and platforms.
Supporting the excavation and buildings to the east and south of the site during the excavation proved challenging. Poor soil conditions and a high water table complicated the effort.
The 40-ft-deep excavation required for the Transit Center’s foundation went far below the foundations of the existing structures. “Supports were needed so that the adjacent buildings and subways would not be undermined by the excavation,” says Michael Attardo, Skanska senior vice president.
Skanska devised a plan to support the buildings to the south and east with underpinning pits and jet grout walls. Underpinning pits were installed to a depth of nine-feet below the shallow foundations of the two three-story buildings.
Jet-grout walls extending down 70-ft and at a five-degree angle toward the existing buildings were constructed on the east and south sides of the site. The jet-grout walls stabilized the soil and supported the buildings during installation of secant pile walls.
Secant pile walls, drilled to a depth of 75-ft., created a watertight bathtub enabling dewatering during foundation excavation.
A pipe pile bracing system supported the excavation. At the center of the site, four 24-inch pipe piles were drilled into rock. An elaborate system of struts and braces were installed between the center pile pipes and embed-plates attached to the secant pile cap beams around the perimeter.
The bracing system supported the lateral loads of the adjacent structures while leaving sufficient open space to allow crews to dig out 40,000-cu-yds of dirt in two months.
Once the excavation was completed, work started on underpinning of the Corbin Building. Underpinning was required to build the support structure for a future escalator coming up from the Transit Center’s concourse level to the front of the Corbin Building on John Street. Escalator construction would partially undermine the historic structure’s 20-ft-deep brick foundation.
Crews hand dug 18 four-ft by five-ft underpinning pits to build supports for the foundation and escalator excavation and then completed the structural concrete work for the escalator.
The foundation, built to the street level, includes concourse and platform levels below grade. On the west side the structural steel and concrete walls were tied into the 4/5 concourse and platform level framing.
Key Players
Developer/Owner: MTA Capital Construction Program / New York City Transit
General Contractor: Skanska USA Civil Northeast, Whitestone, N.Y.*
Construction Manager: PB/Bovis (Joint Venture), New York
Architect: ARUP / Designer on Record, New York
*Submitted Project to New York Construction

