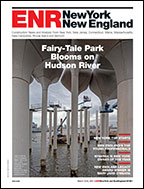Rego Center, Rego Park, N.Y.
The new four-story Rego Center mall in Queens was launched in a boom market, and progressed through a recession, but it still opened up with a quintet of large anchors this year with Kohl’s, Century 21, Costco, Toys “R” Us, and TJ Maxx stores. The $410 million project, which blends an outdoor canopy-covered section with interior spaces, also added a Best of 2010 title of top retail project in the region.

The 600,000-sq-ft complex on Junction Blvd. in Rego Park is on a 6.6-acre site that once housed a department store parking lot, and features a seven-level, 1,388 –space precast concrete parking garage and a sky bridge to the nearby Rego Park Mall. Alexander’s Inc. owns both properties, and also has plans for more retail on a third lot as well as a 450-unit residential tower. The tower had originally been contemplated as a separate $200 million phase of the Rego Center project, but the developer decided to shelve those plans and proceed with the mall.
The work began in late 2006 when the team dug out 400,000 tons of landfill to create a giant pit with a depth of 30 ft. It was a tough journey because the team found water only 8 ft below the surface, requiring it to set up a dewatering system onsite and build a tie-down slab foundation with soil anchors to mitigate the uplift pressure of the water underground. The team also built a pile foundation and other infrastructure for the future residential tower envisioned to rise 20 stories.
The team, led by Bovis Lend Lease as construction manager, built other complex elements, including the sky bridge for both pedestrians and cars. The 160-ton structure, assembled on the ground and erected in one day, spans about 90 ft as it crosses 62nd Dr.
The team used a pair of crawler cranes to erect the steel superstructure, and installed a metal wall fa�ade system, which was largely put together in an offsite shop and installed panel by panel. It also erected the 80-ft-high steel framework for the canopy that covers the mall’s outdoor open air circulation spaces. The canopy is a Teflon-coated fiberglass tensile fabric that stretches 60 ft in width and 400 ft in length across the curved and skewed trusses in the frame.
The project featured extensive value engineering efforts to keep it on track, including selection of efficient MEP systems to fit the mall’s tall vertical profile, says Michael Sammut, partner with AKF Engineers of New York, the MEP consulting engineer.
“Usually a mall’s cooling units are on the rooftop, but that wouldn’t work here because so many tenants are on the lower floors, and it would have eaten up the top floor retail space,” he adds.
The team instead chose to run condenser water pipes throughout the structure, to which each tenant can hook up its own air conditioning units and push excess water out through the system. AKF also designed a smoke-purge system to exhaust smoke if needed from the facility, as well as a ventilation system for the underground portion of the garage.
Key Players
Developer: Vornado Realty Trust for Alexander’s of Rego Park II
CM: Bovis Lend Lease, New York*
Architect: SLCE Architects New York, with Greenberg Farrow, Atlanta, and Ehrenkrantz Eckstut & Kuhn Architects, New York.
*Submitted Project to New York Construction


