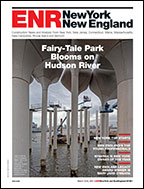FDNY Rescue Company 3, New York
Construction of a $16 million the Fire Department of New York Rescue Co. 3 headquarters in the Bronx created a 22,000-sq-ft home for one of the city’s oldest operating fire-rescue units.

“What makes this building unique is that it embodies the essential balance between functionality, such as equipment and fire trucks, and it is a comfortable home for firefighters to live while on duty,” says New York City Department of Design and Construction Deputy Commissioner David Resnick.
Ennead, New York, designed the building as a modern interpretation of a traditional firehouse, acknowledging the light manufacturing neighborhood in which it is located, while providing all of the functional components needed by the rescue company.
The training tower sits atop the structure, about 30 ft above the apparatus floor, accessed by ladder from the exterior mezzanine. A climbing wall is adjacent.
The structural steel and architectural concrete structure features a double-height apparatus bay for the company’s three vehicles, offices, storage space, a dormitory, and kitchen and dining facilities.
“Along with everything else, there is a wood shop, metal shop and a training facility,” says Mike Mascaro, senior project manager with construction manager LiRo Program and Construction Management of Syosset, Construction began in October 2007 and was completed in November 2009. The team kept the adjacent emergency medical service station operational throughout construction.
Fire trucks access the building through two sectional overhead doors framed in stainless steel, which are surrounded by a two-story curtain wall of alternating rows of glass and formed aluminum glazing. A variety of unusual and expensive materials, obtained from around the globe, including curtain wall from Israel and wall panels from Switzerland, as well as artisan brick, composite aluminum, folded and standing-seam zinc, and solid cement panels clad the exterior, something Julia Kushnir, assistant project manager for general contractor Brickens Construction of Yonkers, N.Y., considers one of the most challenging aspects of the job.
“Everything went through color matching, and there were language problems,” Kushnir says.
When the team encountered delays during the shop drawing preparation and review process, LiRo worked closely with both Brickens and Ennead to resolve the issues. In some cases, it required replacing fabricators and subcontractors unable to meet the specific requirements of the contract within the designated time frame.
The brickwork and concrete carry through to the exterior, emphasizing the rugged nature of the work performed by the department. Storage rooms for the rescue equipment ring the first floor perimeter. The living spaces, located on the second floor and mezzanine, feature interior windows, overlooking the apparatus area and establishing a connection between living and working spaces.
Key Players
Owner: Fire Department of New York
Owner�s Representative: NYC Department of Design and Construction
General Contractor: Brickens Construction,Yonkers, N.Y.
Construction Manager: LiRo Program and Construction Management, Syosset, N.Y. *
Architect: Ennead, New York
*Submitted Project to New York Construction

