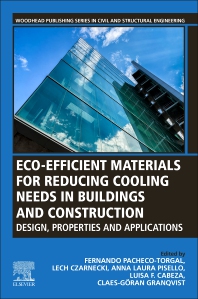Designing in Partnership – An Intimate Friendship
We encourage clients to evaluate and incorporate environmentally sensitive building components, including realizing the benefits of the different levels of LEED certification. If done properly, such planning can be accomplished with very little impact on the cost of construction.
As an architect,my role is to be the creative force in realizing our client’s vision. As a partner at Beecher Walker, my role is to mentor our team to understand this special partnership that must be built with our clients. Respecting the sophistication, style and tastes of clients is central to this unique relationship. Unique, because for most people this partnership happens only once, but the friendship that emerges outlives any challenges connected with the experience.
Most projects progress through a common process. It begins by understanding the client’s objectives and needs. This typically starts with evaluating the site. Visiting the site allows us to conceptualize what will or will not work on that site. For example, a site may dictate the development of a complete corporate campus, such as our design of the Millrock, RiverPark or Grove Creek office parks. With corporate campuses we feel that even in a rural setting it is important to create a visual tension so that the buildings relate to each other and create a vocabulary together – there must be a reason of their placement to each other. The master plan of a campus sets up the language that will follow into the design process of the architecture of the individual buildings. Other sites require the design of an iconic building, such as our Union Heights office building. When doing a standalone building the environment that it sits becomes the pallet of information we must use to create what the architecture should feel like. This necessarily includes how the building relates to the other space on the site.
Coupled with a design that works on the site, we must also bring the expertise necessary to create a building that is functional. This requires a thorough understanding of space, scale and the accompanying economies for a building to be financially viable. Having designed more than two million square feet of office space, Beecher Walker has learned that bringing in other partners is essential, including developers, engineers and contractors. I often confess to clients that I may not be too smart, but smart enough to assemble a team of professions and pool our collective knowledge to create amazing projects. Building the highest caliber offices is multifaceted, from creative designs, to cost effective bay spacing of steel and layout, to optimizing core design, to create beautiful lobbies and entrance features, to maintaining focus on the lease-ability of the final space. Remembering the end-user is central. Beecher Walker’s designing extends to interior layout of the future tenant improvements. We not only design the buildings, we have full interior design services to create all of the tenant spaces in our projects. This has helped us to understand the importance of looking at these issues early on in designing even the shell of the building itself.
We also encourage clients to evaluate and incorporate environmentally sensitive building components, including realizing the benefits of the different levels of LEED certification. If done properly, such planning can be accomplished with very little impact on the cost of construction. Studies evidence that incorporating these dynamics during the design process resulting in LEED certification has the potential to generate significant savings over the life of the building. We are also finding that creating a LEED certified building serves the additional benefit of attracting corporate clients who actively want buildings that are friendlier to the environment.

JORY WALKER,
Principal Beecher
Walker & Associates
I have been often asked how I come up with a new design for a building. As I have thought about my creative philosophy, I would say that good design must be rooted on a tangible historical context. Take for example our design of the RiverPark office park. The moldings at the base and caps were conceptually based on the early works of Andrea Palladio. From that foundational design we created a modern language for the building. The main entry feature, with its stepping, columns, arches and round window are designed to create this historical hierarchy, rooted from Palladio within a modern context. (see Images 1, 2 and 3)
Furthermore, the moldings are taken from historical shapes, but simplified to give them a modern twist. The building also has an historical base incorporating a wainscoting type banding. The top molding creates a crown, also historically based, and the columns have a base shaft and a capitol. (see Images 4, 5 and 6)
As evidenced in the RiverPark office park, our architectural design starts by creating a campus wherein the buildings related spatially and then using historical proportions and design concepts we add a distinctively modern and creative dimensions to the design of the structures. In the end, our goal is not to just realize a client’s vision, but make it even grander, creative and exciting than they ever envisioned. As that happens, we have created a friendship for life.



