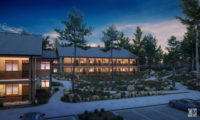What was once an asphalt parking lot for the Peak 8 base area of Breckenridge Ski Resort is now a premier residential property. Nearly two years after construction crews began excavating the site and shoring up the hillside, One Ski Hill Place is preparing to open its doors, and owners of the luxury ski-in, ski-out units will be given authorization to take occupancy.


Developed by Vail Resorts Development Co. and managed by RockResorts International LLC., which is headquartered in Broomfield, Colo., the property features 88 condominiums within steps of four chairlifts and the BreckConnect gondola that runs from an adjacent patio to Main Street in town.
Designed by O’Bryan Partnership Inc. of Frisco, Colo., and built for $99 million in construction costs by Denver general contractor PCL Construction Services Inc., it is the resort’s first lodge and residential property at Peak 8, as well as the first of five buildings in a master plan that calls for the complete redevelopment of the base area.
Units range in price from $665,000 for a 500-sq-ft studio to $2.4 million for a 2,000-sq-ft, four-bedroom unit, according to Slifer Smith & Frampton Real Estate, the exclusive leasing agent for the property.
“Even though the price points are on the upper end of the scale for Breckenridge, One Ski Hill Place is still a good value for a direct ski-in, ski-out property,” says Randy May, director of development for Vail Resorts Development Co. “You have a beautiful location, the convenience of four chairlifts out your back door and all the high-end finishes and luxury amenities that you’d want but at a lower price than you might find at other resort areas like Vail, Aspen or Beaver Creek.”
As of January, 55 of the 88 units had been sold. Roughly 60% of the units were under contract before groundbreaking in spring 2008, and while sales have been slow since then, the development company is optimistic that the remaining units will sell out in the coming months.
“We’re hoping we will sell out this calendar year, but whether that’s achievable or not really depends on the economy and market conditions,” May says.
Lower Materials Costs
While unit sales suffered some from the sluggish economy, the project’s bottom line benefited from drops in material prices.
“About a year into the project, we brought all of our subcontractors and suppliers together for a value-engineering meeting,” says Troy Reimers, PCL’s senior project manager. “Because prices had dropped since the original bid, we were able to negotiate lower prices on steel, copper and other key materials.”
The slope-side property’s steep roofs, large overhangs, heavy stone base and timber elements throughout draw inspiration from the grand mountain lodges found in national parks, according Ken O’Bryan of O’Bryan Partnership.
The lodge atmosphere is enhanced by natural interior finishes, including timber trusses, hickory wood flooring, quartzite and moss rock for fireplaces and flooring, and a combination of rustic and refined knotty alder for millwork. The crescent–like shape of the building and the abundant use of windows maximize views from every angle and capitalize on daylight to conserve energy.
“We set out to create a building that would serve as the centerpiece for the redevelopment of the base area, and the mountain setting provided the perfect backdrop for a grand building of this scale,” O’Bryan says.
The 263,000-sq-ft structure steps up the mountainside, with the front of the building standing two...




