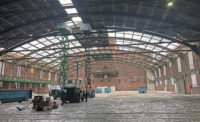Growth Spurt
...Bioscience Building. The $15-million project will contain classrooms, lab and office space for the College of Agriculture. Swank Enterprises, Kalispell, Mont., began construction in August 2008.

In addition to adding a new building to campus, the project was designed to enhance the school’s effort to bring back to the surface some of the area’s natural streams, which were buried in the ‘60s and ‘70s, Banzinger says. StudioFORMA Architects, Bozeman, is the project designer.
Hamilton Hall Renovation
The $3.1-million Hamilton Hall renovation updates one of the oldest buildings on campus. It was built in the early 1900s and originally used as a women’s dorm. It now serves the college administration and ROTC and provides some classroom space.
The current project is a structural and architectural renovation of the first and second floors of the four-story building. The project design, by A&E Architects of Billings, will begin to bring the structure up to modern seismic codes and also restore the north entry to its original design.
R&R Taylor, Bozeman, began construction in April. The project will be complete in June. A schedule for the renovation of the rest of the building will be determined by the state, Banzinger says.
Other Recent or Current Montana State Projects
Reid Hall – Room 108
General Contractor: BN Builders Inc., Florence, Mont.
Architect: Collaborative Design Architects, Billings
The $400,000 Reid Hall - Room 108 project was a renovation of a 186-seat lecture hall that was out of date with old seating, minimal technology and poor acoustics. Now it is the model classroom for campus.
The project was completed in August.
Alumni Plaza
General Contractor: Kruse Construction, Belgrade, Mont.
Architect: CTA, Billings
The new Alumni Plaza, completed in October, is a $170,000 plaza funded by the Alumni Association. It is an outdoor area at an intersection point of campus, designed to be a focal point for the school. Seating is surrounded by decorative pavers and landscaping from native Montana materials.
Leon Johnson Hall Brick Renovation
General Contractor: Dick Anderson, Helena
Architect: CTA, Billings
This is a $1.2-million project that will re-skin the exterior of the hall. It will also improve seismic stability.
Outdoor Recreation Building
General Contractor: Kruse Construction, Belgrade
Architect: Place Architecture, Bozeman
The new Outdoor Recreation Building houses the outdoor equipment rental shop, the bike and ski workshop and a resource center. These services were previously located in the school’s SOB Barn, which needs restoration and repair. The $570,000 Outdoor Recreation Building, funded by student and auxiliary funds, is part of the Auxiliary and Recreation Program. It was completed in October.


