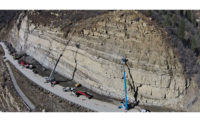A Mountain of Growth








Stone mantles in the lodge-like great rooms of the three recently completed residence halls at Colorado State University-Pueblo boast rock retrieved from their namesake peaks: Crestone, Culebra and Greenhorn.
General contractors GH Phipps Construction Cos., Colorado Springs, and FCI Constructors, Longmont, initiated the idea and also collected the specimens. Crestone and Culebra are from the Sangre de Cristo range, while Greenhorn is from the Wet Mountains, not far from Pueblo.
The innovative residences are destined for LEED-Gold certification, and each speaks to the creativity of the project planners.
Conceptual design began in 2006-2007 after CSU students agreed to raise fees to provide amenities previously lacking on the primarily commuter campus, which hadn’t seen major capital improvements for 40 years.
“Our need for additional housing became obvious during 2006-2007 when enrollment skyrocketed by 10%, a rate expected to persist,” says John Barnosky, CSU’s director of planning and construction. “Previously, growth had been flat or even negative.
“Several factors prompted that spurt. Then new CSU Pueblo President Joe Garcia (recently named John Hickenlooper’s running mate in the Colorado gubernatorial race), identified long-range goals for the campus and launched an aggressive marketing campaign aimed at prospective students in select areas of the country. We had just completed an extensive building program that included a $1.5-million athletic field with artificial turf, $10-million student recreation center and $12-million renovation of the gymnasium and physical education complex,” Barnosky says.
Friends of Football, a Pueblo alumni group, raised $13 million to reinstate the football program—which was dropped in the 1980s—build a new stadium and add wrestling and women’s sports programs. The 6,000-seat stadium is located just east of campus.
“Terms approved by the University’s Board of Governors allow CSU to lease the stadium for $1 a year provided the new programs are maintained,” Barnosky says.
Growth demanded new housing. The football program alone boosted campus population by roughly 150 students. With just 500 beds available in existing residences, the school needed to lease hotel space off campus to accommodate an overflow of 250 students. Ahead of fall 2010 numbers, current enrollment of about 6,000 should climb to 8,000 by 2016.
Crestone, Culebra and Greenhorn were designed to meet projected enrollments until 2016. The “village” provides 753 beds; 250,000 sq ft of floor space, including 45,000 sq ft of common area; two IT-equipped 700-sq-ft classrooms; after-hours bistro, lodge-style great rooms with beam ceilings and “group-study” lounges for each floor.
The lounges, which grace the ends of the buildings’ 20 wings, offer spectacular Front Range views though wraparound floor-to-ceiling glazing. Buildings were located specifically to capture the view.
Wi-fi is available throughout, while security is enhanced by electronic student ID cards, programmed for building and room access.
Glazing is low-E glass with a high-shade coating that doubles energy performance. In addition, the curtain walls and south- and west-facing windows are shielded from the area’s often-intense afternoon sun by deep eaves and awnings. Cantilevered glulam beams extend some eaves as much as 25 ft.
Originally, the project was planned to be design-build and owned and operated by an outside developer. But CSU received $26 million in bond money from the state after construction had begun on Crestone under developer Allen & O’Hara Development Co LLC of Memphis, Tenn.; general contractor FCI Constructors; and PageSoutherlandPage, Denver. Bond money required a new RFP and rebid.
“G.H. Phipps Construction won out narrowly over FCI in that process,” Barnosky says. “We were delighted with FCI’s performance on Crestone, as we have been with Phipps on Culebra and Greenhorn. The new contract with Phipps and PSP was construction manager/general contractor.”
Project cost for phase one, Crestone Hall (completed fall 2009), was $15.6 million. Phase two, Culebra and Greenhorn, cost $27 million and was delivered Aug. 1, on-budget and five weeks early. Barnosky estimates that the university saved $3 million by erecting Culebra and Greenhorn concurrently instead of in successive years as originally planned. Terrain presented a serious obstacle. The site was not only bounded by athletic fields, Walking Stick Golf Course and existing student housing, but was also cut by a 35-ft-deep ravine. A nearby elevated area of the campus provided the approximately 102,000 yd of soil required to fill the ravine for a commons and vehicle roundabout to serve the residence halls. A poured concrete retaining wall helps contain the fill against adjacent housing.
The source area has been reseeded with native flora.
“Culebra and Greenhorn are structural hybrids,” says Chris Carvell, principal at PSP. “The 5- to 8-ft crawl space and precast-concrete first floor mitigate the effects of expansive soils. Above that are bearing CMU walls and stairwells, cast-in-place concrete walls and some steel framing to reinforce the aluminum curtain walls.
Seventy-percent of the framing is wood, including glulam beams supporting the heat-reflecting roof. Exterior insulation ranges from R-30 to R-40.
Four-hundred caissons were set 60 to 70 ft deep and foundation walls poured in place. “Dura-Cap gypsum floor underlayment was poured on plywood on the upper floors for structural integrity and superior sound insulation,” says Greg Collier, Phipps senior project manager.
“Electric conduit and plumbing for fire sprinklers and wastewater run through the crawl space. Heat pumps supply both buildings from a central mechanical plant in Culebra, where water-cooled chillers are recessed in an 1,180-sq-ft area 20 ft deep. The gas-powered MEP systems are engineered to accept geothermal power.”
The surface parking lot with 481 spaces is partially paved with permeable material to filter runoff. A detention pond system purifies runoff from the site.
Project Team
Owner: Colorado State University-Pueblo
General Contractor: FCI Constructors, phase 1; GH Phipps Construction Cos., phase 2
Architect: PageSoutherlandPage
Engineers: Anderson & Hastings Consultants, C&M Consulting, MEP Engineering






